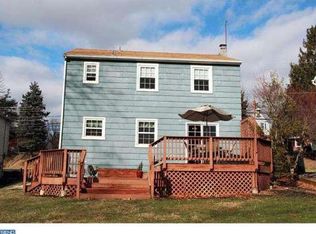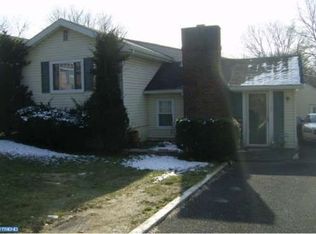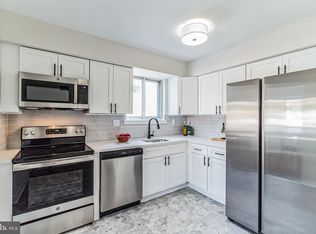Sold for $359,900
$359,900
1563 Fitzwatertown Rd, Willow Grove, PA 19090
3beds
1,400sqft
Single Family Residence
Built in 1974
9,118 Square Feet Lot
$406,000 Zestimate®
$257/sqft
$2,599 Estimated rent
Home value
$406,000
$386,000 - $426,000
$2,599/mo
Zestimate® history
Loading...
Owner options
Explore your selling options
What's special
Welcome to 1563 Fitzwatertown Road! A cheerful, bright & comfortable 3 bedrooms 1.1 bath in the Blue-Ribbon Abington School district. This entire home is freshly painted, and new carpets were installed throughout the house. A large bright kitchen features ample white cabinets and counter space, ceramic tile floor, laundry closet (conveniently located on the main floor), and pantry cabinet. An added nice feature is a window above the sink overlooking mature trees and a deep back yard. There is also a side door in the kitchen leading to the driveway, back patio and the large back yard. The first floor has a lovely living room and dining room, also with a nice view from the window, and a powder room. The second floor has three good sized bedrooms with a Jack and Jill bathroom with two new vanities. There is good closet space and plenty pf storage in the unfinished basement. Newer HVAC system installed in 2021. This home has natural light streaming through numerous windows. All windows throughout the house have been replaced. Owner will negotiate a credit for the stove and refrigerator replacement. Easy to show, immediate possession possible.
Zillow last checked: 8 hours ago
Listing updated: April 03, 2024 at 05:01pm
Listed by:
J Wayne Joell 267-664-8064,
BHHS Fox & Roach-Jenkintown,
Co-Listing Agent: Yael Milbert 215-840-8999,
BHHS Fox & Roach-Jenkintown
Bought with:
Anthony C. Perrucci Jr., RS368312
HomeSmart Realty Advisors
Stacie Steinbrecher, RS331835
HomeSmart Realty Advisors
Source: Bright MLS,MLS#: PAMC2095034
Facts & features
Interior
Bedrooms & bathrooms
- Bedrooms: 3
- Bathrooms: 2
- Full bathrooms: 1
- 1/2 bathrooms: 1
- Main level bathrooms: 1
Basement
- Area: 0
Heating
- Forced Air, Oil
Cooling
- Central Air, Electric
Appliances
- Included: Dishwasher, Built-In Range, Dryer, Oven, Oven/Range - Electric, Refrigerator, Washer, Electric Water Heater
- Laundry: Main Level
Features
- Ceiling Fan(s), Floor Plan - Traditional, Formal/Separate Dining Room, Kitchen - Table Space, Pantry, Bathroom - Stall Shower, Dry Wall
- Flooring: Carpet, Ceramic Tile
- Windows: Replacement
- Basement: Full,Unfinished
- Has fireplace: No
Interior area
- Total structure area: 1,400
- Total interior livable area: 1,400 sqft
- Finished area above ground: 1,400
- Finished area below ground: 0
Property
Parking
- Total spaces: 2
- Parking features: Asphalt, Driveway
- Uncovered spaces: 2
Accessibility
- Accessibility features: None
Features
- Levels: Two
- Stories: 2
- Patio & porch: Patio
- Pool features: None
Lot
- Size: 9,118 sqft
- Dimensions: 50.00 x 0.00
- Features: Level, Front Yard, Rear Yard, Suburban
Details
- Additional structures: Above Grade, Below Grade
- Parcel number: 300021148008
- Zoning: H
- Special conditions: Standard
Construction
Type & style
- Home type: SingleFamily
- Architectural style: Colonial
- Property subtype: Single Family Residence
Materials
- Vinyl Siding, Brick
- Foundation: Block
- Roof: Shingle
Condition
- Good
- New construction: No
- Year built: 1974
Utilities & green energy
- Sewer: Public Sewer
- Water: Public
Community & neighborhood
Location
- Region: Willow Grove
- Subdivision: Abington
- Municipality: ABINGTON TWP
Other
Other facts
- Listing agreement: Exclusive Right To Sell
- Listing terms: Conventional,VA Loan,FHA 203(b)
- Ownership: Fee Simple
Price history
| Date | Event | Price |
|---|---|---|
| 4/3/2024 | Sold | $359,900$257/sqft |
Source: | ||
| 3/26/2024 | Pending sale | $359,900+105.7%$257/sqft |
Source: | ||
| 6/23/2010 | Sold | $175,000$125/sqft |
Source: Public Record Report a problem | ||
| 5/1/2010 | Price change | $175,000-20.5%$125/sqft |
Source: CENTURY 21 Alliance #5646489 Report a problem | ||
| 4/5/2010 | Price change | $220,000-4.3%$157/sqft |
Source: CENTURY 21 Alliance #5646489 Report a problem | ||
Public tax history
| Year | Property taxes | Tax assessment |
|---|---|---|
| 2025 | $5,560 +5.3% | $115,430 |
| 2024 | $5,282 | $115,430 |
| 2023 | $5,282 +6.5% | $115,430 |
Find assessor info on the county website
Neighborhood: Roslyn
Nearby schools
GreatSchools rating
- 7/10Willow Hill ElementaryGrades: K-5Distance: 0.4 mi
- 6/10Abington Junior High SchoolGrades: 6-8Distance: 1.8 mi
- 8/10Abington Senior High SchoolGrades: 9-12Distance: 2 mi
Schools provided by the listing agent
- Middle: Abington Junior
- High: Abington Senior
- District: Abington
Source: Bright MLS. This data may not be complete. We recommend contacting the local school district to confirm school assignments for this home.
Get a cash offer in 3 minutes
Find out how much your home could sell for in as little as 3 minutes with a no-obligation cash offer.
Estimated market value$406,000
Get a cash offer in 3 minutes
Find out how much your home could sell for in as little as 3 minutes with a no-obligation cash offer.
Estimated market value
$406,000


