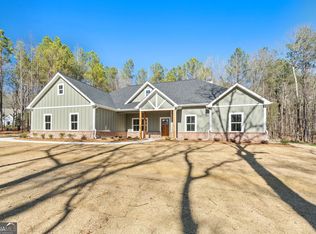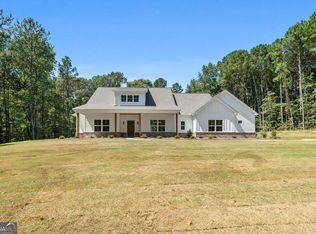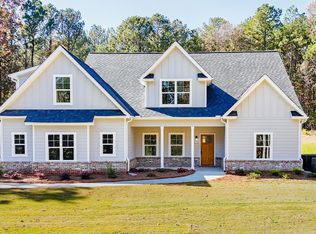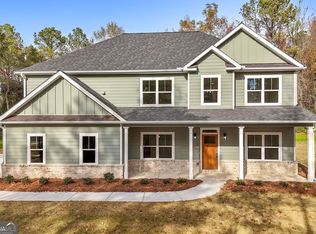Closed
$549,900
1563 English Rd, Forsyth, GA 31029
4beds
2,668sqft
Single Family Residence
Built in 2025
8.5 Acres Lot
$547,000 Zestimate®
$206/sqft
$2,823 Estimated rent
Home value
$547,000
Estimated sales range
Not available
$2,823/mo
Zestimate® history
Loading...
Owner options
Explore your selling options
What's special
Gorgeous Brand New Construction on 8.5 +/- Acres Offering Over 2,600 square feet and no subdivision restraints! Located in North Monroe County, Forsyth, off of the Johnstonville Road exit, this home offers 4 bedrooms and 2.5 baths with the primary suite on the main level. A formal foyer entry welcomes you home, where there's space for everyone! Living areas included a formal dining room with trim detail and wood beamed ceiling, a spacious family room with soaring vaulted ceiling with wood beam and a brick fireplace with wood mantle and ship lap accent. The family room is open to to the island kitchen for easy gathering and entertaining. The kitchen is a dream and features an informal dining area, large island with seating, plentiful cabinetry with soft close hinges, a custom wood venthood to match, upgraded quartz countertops, subway tile backsplash, and a walk in pantry! Stainless steel appliances include a built in oven, built in microwave, separate cooktop, dishwasher, and the custom venthood. The primary suite is located on the main and features a tray ceiling and beautiful ensuite bath with tile floor, large soaking tub with tile surround, zero entry oversize fully tiled shower with bench and glass door, large dual sink vanity with quartz countertop, and a large walk in closet! Upstairs you'll find the additional three bedrooms (one oversized that would also make a great rec/play room) the full secondary bath, which offers a separate wet room. The main level also features the powder room, a large laundry room, and a rear foyer with built-in hall tree. The home features LVP hardwood look flooring throughout the main level, including the primary suite, black or oil rubbed bronze fixtures and lighting, and upgraded quartz countertops in the kitchen and all baths. If you love the outdoors, the rear porch is a beautiful place to enjoy it - it's large and features a gorgeous vaulted wood planked ceiling with fan overlooking the acreage. The front features a wood planked covered front porch as well. Constructed of sturdy Hardie concrete siding with a brick water table, the home is situated down a winding drive back off the road for privacy. The 8.5+/- acres offers plentiful sodded lawn space and the remainder in peaceful woods for nature lovers and explorers. Less than 5 minutes from I-75, yet you'll feel like you're away from it all, making this a slam dunk for commuters. Convenient to the quaint downtown Forsyth square, where there are many great local small businesses and restaurants and many local community events are held. Gas, grocery, shopping and dining are all less than 10-15 minutes away as well. Sought after Monroe County school system (KB Sutton Elementary, Monroe Middle, and Mary Persons High School). Use the preferred lender and receive 1% of your loan amount back towards closing costs and/or interest rate buy down. Home is complete and can close ASAP! Builder supplies a 2/10 home warranty at closing at no cost to purchaser!
Zillow last checked: 8 hours ago
Listing updated: April 07, 2025 at 06:50am
Listed by:
Melissa Stephens 678-776-1895,
BHGRE Metro Brokers
Bought with:
Melissa Cearley, 429518
The Legacy Real Estate Group
Source: GAMLS,MLS#: 10434125
Facts & features
Interior
Bedrooms & bathrooms
- Bedrooms: 4
- Bathrooms: 3
- Full bathrooms: 2
- 1/2 bathrooms: 1
- Main level bathrooms: 1
- Main level bedrooms: 1
Dining room
- Features: Separate Room
Kitchen
- Features: Pantry, Kitchen Island, Solid Surface Counters, Walk-in Pantry, Breakfast Area
Heating
- Central, Electric, Heat Pump
Cooling
- Ceiling Fan(s), Central Air, Heat Pump
Appliances
- Included: Electric Water Heater, Dishwasher, Cooktop, Stainless Steel Appliance(s), Microwave, Oven
- Laundry: In Hall
Features
- High Ceilings, Double Vanity, Beamed Ceilings, Entrance Foyer, Soaking Tub, Master On Main Level, Separate Shower, Tile Bath, Tray Ceiling(s), Vaulted Ceiling(s), Walk-In Closet(s)
- Flooring: Other, Carpet, Tile
- Windows: Double Pane Windows
- Basement: None
- Attic: Pull Down Stairs
- Number of fireplaces: 1
- Fireplace features: Family Room, Factory Built
- Common walls with other units/homes: No Common Walls
Interior area
- Total structure area: 2,668
- Total interior livable area: 2,668 sqft
- Finished area above ground: 2,668
- Finished area below ground: 0
Property
Parking
- Total spaces: 2
- Parking features: Attached, Garage Door Opener, Garage, Kitchen Level, Side/Rear Entrance
- Has attached garage: Yes
Features
- Levels: Two
- Stories: 2
- Patio & porch: Patio, Porch
Lot
- Size: 8.50 Acres
- Features: Private
- Residential vegetation: Partially Wooded, Grassed, Wooded
Details
- Parcel number: 0.0
Construction
Type & style
- Home type: SingleFamily
- Architectural style: Traditional
- Property subtype: Single Family Residence
Materials
- Concrete, Brick
- Foundation: Slab
- Roof: Composition
Condition
- New Construction
- New construction: Yes
- Year built: 2025
Details
- Warranty included: Yes
Utilities & green energy
- Sewer: Septic Tank
- Water: Well
- Utilities for property: Electricity Available, High Speed Internet
Community & neighborhood
Security
- Security features: Smoke Detector(s)
Community
- Community features: None
Location
- Region: Forsyth
- Subdivision: None
HOA & financial
HOA
- Has HOA: No
- Services included: None
Other
Other facts
- Listing agreement: Exclusive Right To Sell
- Listing terms: Cash,Conventional,FHA,VA Loan
Price history
| Date | Event | Price |
|---|---|---|
| 4/3/2025 | Sold | $549,900$206/sqft |
Source: | ||
| 3/24/2025 | Pending sale | $549,900$206/sqft |
Source: | ||
| 2/1/2025 | Listed for sale | $549,900$206/sqft |
Source: | ||
| 1/31/2025 | Pending sale | $549,900$206/sqft |
Source: | ||
| 1/3/2025 | Listed for sale | $549,900$206/sqft |
Source: | ||
Public tax history
Tax history is unavailable.
Neighborhood: 31029
Nearby schools
GreatSchools rating
- 8/10Samuel E. Hubbard Elementary SchoolGrades: PK-5Distance: 5.5 mi
- 7/10Monroe County Middle School Banks Stephens CampusGrades: 6-8Distance: 7.3 mi
- 7/10Mary Persons High SchoolGrades: 9-12Distance: 6 mi
Schools provided by the listing agent
- Elementary: Hubbard
- Middle: Monroe County
- High: Mary Persons
Source: GAMLS. This data may not be complete. We recommend contacting the local school district to confirm school assignments for this home.

Get pre-qualified for a loan
At Zillow Home Loans, we can pre-qualify you in as little as 5 minutes with no impact to your credit score.An equal housing lender. NMLS #10287.
Sell for more on Zillow
Get a free Zillow Showcase℠ listing and you could sell for .
$547,000
2% more+ $10,940
With Zillow Showcase(estimated)
$557,940


