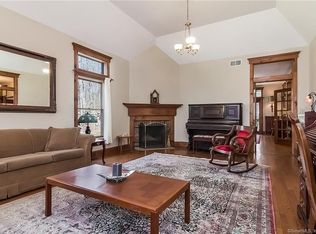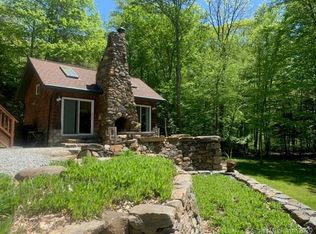Sold for $640,000
$640,000
1563 Durham Road, Guilford, CT 06437
3beds
3,084sqft
Single Family Residence
Built in 1986
3.9 Acres Lot
$767,600 Zestimate®
$208/sqft
$5,746 Estimated rent
Home value
$767,600
$714,000 - $837,000
$5,746/mo
Zestimate® history
Loading...
Owner options
Explore your selling options
What's special
Extremely well taken care of colonial with great curb appeal. Just under 4 acres located on a 4 lot development on a private paved road nestled on beautifully landscaped grounds. Beautifully updated, a wonderful floor plan offers a formal living room with a gas fireplace, remodeled eat-in kitchen with new stainless steel appliances, granite countertops, wine cooler, great room with cathedral ceilings, skylight, fireplace. The perfect home office with 2 skylights steps out to the deck. Spacious Florida/family room with a wall of Windows overlooking a beautifully landscaped yard and 4 skylights, tiled floor opens up to the four seasons sunroom with tiled floor, cathedral ceiling, 2 new skylights. The two half baths have been remodeled. The second floor offers a spacious primary bedroom with a sitting area surrounded by windows. First floor laundry. The primary bath has a new walk-in shower, a double tub, tiled floor. Finished walkout lower level has a playroom with a gas fireplace, additional office area, bath and workshop. Whole house generator, The beautifully landscaped grounds include two sheds, new expansive deck, gazebo with fan and electric outlets. There's a covered patio area. Attached to it, is a landscaped area with a new vinyl fence surrounding the entire patio. Two sheds have electricity The lower deck is attached to a walkout leading to a 36 foot bridge. 2-year-old central air, newer water heater among many other updates. Access to i-95, beautiful Guilford green Primary bedroom has potential for extra closet space if needed, The laundry room includes a 5 year old range/oven, counter top and full wall cabinets. Whole house Generac generator. There is an electrical fence around the property for dog control, but it is disconnected
Zillow last checked: 8 hours ago
Listing updated: April 18, 2024 at 01:18am
Listed by:
Gene Pica 203-314-7578,
RE/MAX Alliance 203-488-1641
Bought with:
Julia McCabe, RES.0827929
Compass Connecticut, LLC
Source: Smart MLS,MLS#: 170600237
Facts & features
Interior
Bedrooms & bathrooms
- Bedrooms: 3
- Bathrooms: 4
- Full bathrooms: 2
- 1/2 bathrooms: 2
Primary bedroom
- Features: Full Bath
- Level: Upper
- Area: 208 Square Feet
- Dimensions: 13 x 16
Bedroom
- Level: Upper
- Area: 143 Square Feet
- Dimensions: 11 x 13
Bedroom
- Level: Upper
- Area: 143 Square Feet
- Dimensions: 11 x 13
Dining room
- Features: Hardwood Floor
- Level: Main
- Area: 154 Square Feet
- Dimensions: 11 x 14
Family room
- Features: Skylight, Cathedral Ceiling(s), Ceiling Fan(s)
- Level: Main
- Area: 240 Square Feet
- Dimensions: 12 x 20
Great room
- Features: Skylight, Cathedral Ceiling(s), Ceiling Fan(s), Fireplace, Sunken
- Level: Main
- Area: 308 Square Feet
- Dimensions: 14 x 22
Kitchen
- Features: Remodeled, Granite Counters, Kitchen Island
- Level: Main
- Area: 220 Square Feet
- Dimensions: 11 x 20
Living room
- Features: Bay/Bow Window, Fireplace, Hardwood Floor
- Level: Main
- Area: 260 Square Feet
- Dimensions: 13 x 20
Office
- Features: Skylight, Cathedral Ceiling(s), Ceiling Fan(s)
- Level: Main
- Area: 168 Square Feet
- Dimensions: 12 x 14
Office
- Level: Lower
- Area: 132 Square Feet
- Dimensions: 11 x 12
Other
- Level: Lower
- Area: 154 Square Feet
- Dimensions: 11 x 14
Rec play room
- Features: Fireplace, Half Bath
- Level: Lower
- Area: 736 Square Feet
- Dimensions: 23 x 32
Sun room
- Features: Skylight, Cathedral Ceiling(s), Ceiling Fan(s), Sliders
- Level: Main
- Area: 228 Square Feet
- Dimensions: 12 x 19
Heating
- Forced Air, Oil
Cooling
- Central Air
Appliances
- Included: Oven/Range, Microwave, Refrigerator, Disposal, Trash Compactor, Instant Hot Water, Washer, Dryer, Wine Cooler, Water Heater, Humidifier
- Laundry: Main Level
Features
- Central Vacuum
- Windows: Thermopane Windows
- Basement: Full,Partially Finished
- Attic: Pull Down Stairs
- Number of fireplaces: 3
Interior area
- Total structure area: 3,084
- Total interior livable area: 3,084 sqft
- Finished area above ground: 2,620
- Finished area below ground: 464
Property
Parking
- Total spaces: 2
- Parking features: Attached, Garage Door Opener, Circular Driveway, Paved, Asphalt
- Attached garage spaces: 2
- Has uncovered spaces: Yes
Features
- Patio & porch: Deck, Porch
- Exterior features: Garden
- Fencing: Full
Lot
- Size: 3.90 Acres
- Features: Level, Landscaped
Details
- Additional structures: Gazebo, Shed(s)
- Parcel number: 1119998
- Zoning: R-8
Construction
Type & style
- Home type: SingleFamily
- Architectural style: Colonial
- Property subtype: Single Family Residence
Materials
- Vinyl Siding
- Foundation: Concrete Perimeter
- Roof: Asphalt
Condition
- New construction: No
- Year built: 1986
Utilities & green energy
- Sewer: Septic Tank
- Water: Well
- Utilities for property: Cable Available
Green energy
- Energy efficient items: Windows
Community & neighborhood
Location
- Region: Guilford
Price history
| Date | Event | Price |
|---|---|---|
| 3/1/2024 | Sold | $640,000-7.2%$208/sqft |
Source: | ||
| 11/28/2023 | Price change | $689,900-8%$224/sqft |
Source: | ||
| 10/19/2023 | Listed for sale | $749,900+279.2%$243/sqft |
Source: | ||
| 3/17/1987 | Sold | $197,750$64/sqft |
Source: Public Record Report a problem | ||
Public tax history
| Year | Property taxes | Tax assessment |
|---|---|---|
| 2025 | $10,790 +4% | $390,250 |
| 2024 | $10,373 +8.8% | $390,250 +6% |
| 2023 | $9,531 +5.7% | $368,270 +35.8% |
Find assessor info on the county website
Neighborhood: 06437
Nearby schools
GreatSchools rating
- 8/10A. Baldwin Middle SchoolGrades: 5-6Distance: 0.6 mi
- 8/10E. C. Adams Middle SchoolGrades: 7-8Distance: 3.3 mi
- 9/10Guilford High SchoolGrades: 9-12Distance: 1.7 mi
Get pre-qualified for a loan
At Zillow Home Loans, we can pre-qualify you in as little as 5 minutes with no impact to your credit score.An equal housing lender. NMLS #10287.
Sell for more on Zillow
Get a Zillow Showcase℠ listing at no additional cost and you could sell for .
$767,600
2% more+$15,352
With Zillow Showcase(estimated)$782,952

