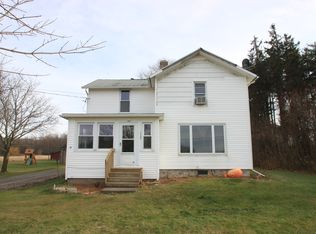Closed
$245,000
1563 County Line Rd, Barker, NY 14012
3beds
1,279sqft
Single Family Residence
Built in 1955
3.8 Acres Lot
$249,800 Zestimate®
$192/sqft
$1,845 Estimated rent
Home value
$249,800
Estimated sales range
Not available
$1,845/mo
Zestimate® history
Loading...
Owner options
Explore your selling options
What's special
Check out this great 3 bedroom ranch! This home sits on a peaceful 3.8 acre lot. Relax on summer nights on your back or new front deck. Spacious layout with a large mud room that could easily accommodate an in-home office or extra living space. First floor laundry. Updated kitchen with a large pantry and all appliances included. Roof approximately 10 years. There is also a permanent whole house generator. The 27x40 barn has a newly poured concrete floor that could easily support a lift. Ample storage in the full basement as well. This is a great find!
Zillow last checked: 8 hours ago
Listing updated: May 12, 2025 at 02:16pm
Listed by:
Jennifer L Blake 716-434-6266,
HUNT Real Estate Corporation
Bought with:
Jennifer N. Finney, 10401377698
Berkshire Hathaway HomeServices Discover Real Estate
Source: NYSAMLSs,MLS#: B1591569 Originating MLS: Buffalo
Originating MLS: Buffalo
Facts & features
Interior
Bedrooms & bathrooms
- Bedrooms: 3
- Bathrooms: 2
- Full bathrooms: 1
- 1/2 bathrooms: 1
- Main level bathrooms: 2
- Main level bedrooms: 3
Bedroom 1
- Level: First
- Dimensions: 13.00 x 9.00
Bedroom 1
- Level: First
- Dimensions: 13.00 x 9.00
Bedroom 2
- Level: First
- Dimensions: 10.00 x 14.00
Bedroom 2
- Level: First
- Dimensions: 10.00 x 14.00
Bedroom 3
- Level: First
- Dimensions: 11.00 x 11.00
Bedroom 3
- Level: First
- Dimensions: 11.00 x 11.00
Dining room
- Level: First
- Dimensions: 10.00 x 9.00
Dining room
- Level: First
- Dimensions: 10.00 x 9.00
Kitchen
- Level: First
- Dimensions: 9.00 x 9.00
Kitchen
- Level: First
- Dimensions: 9.00 x 9.00
Living room
- Level: First
- Dimensions: 13.00 x 20.00
Living room
- Level: First
- Dimensions: 13.00 x 20.00
Other
- Level: First
- Dimensions: 11.00 x 14.00
Other
- Level: First
- Dimensions: 11.00 x 14.00
Heating
- Propane, Forced Air
Appliances
- Included: Dryer, Gas Oven, Gas Range, Microwave, Propane Water Heater, Refrigerator, Washer
- Laundry: Main Level
Features
- Cedar Closet(s), Ceiling Fan(s), Separate/Formal Dining Room, Other, See Remarks, Sliding Glass Door(s), Natural Woodwork, Bedroom on Main Level
- Flooring: Ceramic Tile, Hardwood, Laminate, Varies
- Doors: Sliding Doors
- Basement: Full,Sump Pump
- Number of fireplaces: 1
Interior area
- Total structure area: 1,279
- Total interior livable area: 1,279 sqft
Property
Parking
- Total spaces: 2
- Parking features: Detached, Electricity, Garage
- Garage spaces: 2
Features
- Levels: One
- Stories: 1
- Patio & porch: Deck, Open, Porch
- Exterior features: Deck, Gravel Driveway
Lot
- Size: 3.80 Acres
- Dimensions: 212 x 791
- Features: Agricultural, Rectangular, Rectangular Lot
Details
- Parcel number: 3438890120030001022000
- Special conditions: Standard
- Other equipment: Generator
Construction
Type & style
- Home type: SingleFamily
- Architectural style: Ranch
- Property subtype: Single Family Residence
Materials
- Cedar
- Foundation: Block
- Roof: Shingle
Condition
- Resale
- Year built: 1955
Utilities & green energy
- Electric: Circuit Breakers
- Sewer: Septic Tank
- Water: Connected, Public
- Utilities for property: Cable Available, Water Connected
Community & neighborhood
Location
- Region: Barker
- Subdivision: Joseph Ellicotts
Other
Other facts
- Listing terms: Cash,Conventional,FHA,VA Loan
Price history
| Date | Event | Price |
|---|---|---|
| 5/12/2025 | Sold | $245,000-2%$192/sqft |
Source: | ||
| 3/14/2025 | Pending sale | $249,900$195/sqft |
Source: | ||
| 3/6/2025 | Listed for sale | $249,900+11.1%$195/sqft |
Source: | ||
| 10/16/2023 | Sold | $225,000+2.3%$176/sqft |
Source: | ||
| 8/11/2023 | Pending sale | $219,900$172/sqft |
Source: | ||
Public tax history
Tax history is unavailable.
Neighborhood: 14012
Nearby schools
GreatSchools rating
- 5/10Lyndonville Elementary SchoolGrades: PK-6Distance: 3.9 mi
- 6/10L A Webber Middle High SchoolGrades: 7-12Distance: 3.9 mi
Schools provided by the listing agent
- District: Lyndonville
Source: NYSAMLSs. This data may not be complete. We recommend contacting the local school district to confirm school assignments for this home.
