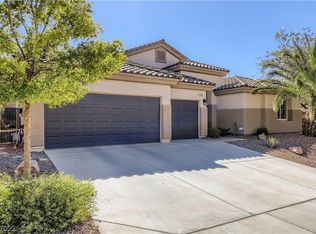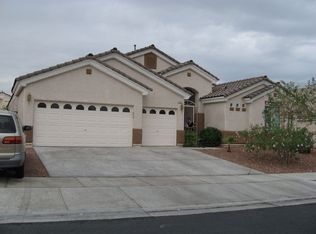Closed
$615,000
1563 Cattle Ranch Pl, Henderson, NV 89002
4beds
2,748sqft
Single Family Residence
Built in 2003
7,840.8 Square Feet Lot
$607,200 Zestimate®
$224/sqft
$3,359 Estimated rent
Home value
$607,200
$553,000 - $668,000
$3,359/mo
Zestimate® history
Loading...
Owner options
Explore your selling options
What's special
Discover this spacious 4-bedroom, 3-bathroom single-story home in the sought-after River Mountain neighborhood. Built in 2003, this 2,748 sq ft residence offers a generous layout, including a 3-car garage and a private backyard with a pool and spa. Situated on a 7,840 sq ft lot, the property features a tile roof and stucco exterior. While the home is being sold as-is and awaits your personal touch, it presents a fantastic opportunity to customize and create your dream space. Enjoy the benefits of a low monthly HOA fee. Don't miss out on this prime location close to parks, schools, and shopping
Zillow last checked: 8 hours ago
Listing updated: May 23, 2025 at 03:36pm
Listed by:
Kevin Goujon B.1002670 725-200-3992,
Infinity Brokerage
Bought with:
Christina Africk, B.0017417
iProperties International
Source: LVR,MLS#: 2676657 Originating MLS: Greater Las Vegas Association of Realtors Inc
Originating MLS: Greater Las Vegas Association of Realtors Inc
Facts & features
Interior
Bedrooms & bathrooms
- Bedrooms: 4
- Bathrooms: 3
- Full bathrooms: 1
- 3/4 bathrooms: 2
Primary bedroom
- Description: Walk-In Closet(s)
- Dimensions: 11x11
Bedroom 2
- Description: Walk-In Closet(s)
- Dimensions: 11x11
Bedroom 3
- Description: Walk-In Closet(s)
- Dimensions: 11x11
Bedroom 4
- Description: Walk-In Closet(s)
- Dimensions: 11x11
Kitchen
- Description: Quartz Countertops
Heating
- Central, Gas
Cooling
- Central Air, Electric
Appliances
- Included: Dishwasher, Disposal, Gas Range, Microwave
- Laundry: Gas Dryer Hookup, Main Level
Features
- Bedroom on Main Level, Primary Downstairs, None
- Flooring: Carpet
- Number of fireplaces: 1
- Fireplace features: Family Room, Gas
Interior area
- Total structure area: 2,748
- Total interior livable area: 2,748 sqft
Property
Parking
- Total spaces: 3
- Parking features: Attached, Garage, Guest, Private
- Attached garage spaces: 3
Features
- Stories: 1
- Exterior features: None, Sprinkler/Irrigation
- Has private pool: Yes
- Pool features: In Ground, Private
- Has spa: Yes
- Fencing: Block,Back Yard
Lot
- Size: 7,840 sqft
- Features: Drip Irrigation/Bubblers, < 1/4 Acre
Details
- Parcel number: 17934511004
- Zoning description: Single Family
- Horse amenities: None
Construction
Type & style
- Home type: SingleFamily
- Architectural style: One Story
- Property subtype: Single Family Residence
Materials
- Roof: Composition,Shingle
Condition
- Average Condition,Resale
- Year built: 2003
Utilities & green energy
- Electric: Photovoltaics None
- Sewer: Public Sewer
- Water: Public
- Utilities for property: Underground Utilities
Community & neighborhood
Location
- Region: Henderson
- Subdivision: Old Vegas Estate
HOA & financial
HOA
- Has HOA: Yes
- HOA fee: $26 monthly
- Amenities included: Playground, Park
- Services included: Common Areas, Taxes
- Association name: Old Vegas
- Association phone: 702-932-6776
- Second HOA fee: $20 monthly
Other
Other facts
- Listing agreement: Exclusive Right To Sell
- Listing terms: Cash,Conventional,FHA,VA Loan
Price history
| Date | Event | Price |
|---|---|---|
| 5/23/2025 | Sold | $615,000-3.9%$224/sqft |
Source: | ||
| 4/29/2025 | Pending sale | $639,995$233/sqft |
Source: | ||
| 4/22/2025 | Listed for sale | $639,995+25.5%$233/sqft |
Source: | ||
| 3/26/2025 | Sold | $510,000+76.3%$186/sqft |
Source: Public Record Report a problem | ||
| 9/12/2003 | Sold | $289,206$105/sqft |
Source: Public Record Report a problem | ||
Public tax history
| Year | Property taxes | Tax assessment |
|---|---|---|
| 2025 | $2,993 +3% | $174,105 +2.2% |
| 2024 | $2,907 +3% | $170,381 +11.2% |
| 2023 | $2,822 +3% | $153,247 +8% |
Find assessor info on the county website
Neighborhood: River Mountain
Nearby schools
GreatSchools rating
- 5/10Marlan J. Walker Elementary SchoolGrades: PK-5Distance: 1.7 mi
- 5/10B Mahlon Brown Junior High SchoolGrades: 6-8Distance: 4.1 mi
- 4/10Basic Academy of Int'l Studies High SchoolGrades: 9-12Distance: 3.2 mi
Schools provided by the listing agent
- Elementary: Walker, J. Marlan,Walker, J. Marlan
- Middle: Brown B. Mahlon
- High: Basic Academy
Source: LVR. This data may not be complete. We recommend contacting the local school district to confirm school assignments for this home.
Get a cash offer in 3 minutes
Find out how much your home could sell for in as little as 3 minutes with a no-obligation cash offer.
Estimated market value
$607,200
Get a cash offer in 3 minutes
Find out how much your home could sell for in as little as 3 minutes with a no-obligation cash offer.
Estimated market value
$607,200

