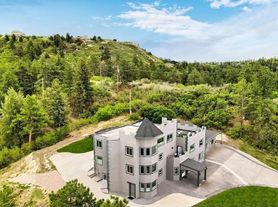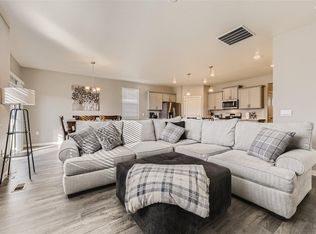Property has new roof, new paint inside and out-new carpet and refinished wood floors property is move in ready
Renter is responsible for all utilities. Also responsible for lawn and yard maintenance. Appliances are negotiable. Must have excellent credit. No smoking. No subletting. Excellent rent history
House for rent
Accepts Zillow applications
$4,550/mo
1563 Baguette Dr, Castle Rock, CO 80108
4beds
4,900sqft
Price may not include required fees and charges.
Single family residence
Available now
Cats, small dogs OK
Central air
In unit laundry
Attached garage parking
Forced air
What's special
New roofRefinished wood floorsNew carpet
- 33 days |
- -- |
- -- |
Travel times
Facts & features
Interior
Bedrooms & bathrooms
- Bedrooms: 4
- Bathrooms: 5
- Full bathrooms: 5
Heating
- Forced Air
Cooling
- Central Air
Appliances
- Included: Dishwasher, Dryer, Microwave, Refrigerator, Washer
- Laundry: In Unit
Features
- Flooring: Carpet, Hardwood, Tile
Interior area
- Total interior livable area: 4,900 sqft
Property
Parking
- Parking features: Attached
- Has attached garage: Yes
- Details: Contact manager
Features
- Exterior features: Heating system: Forced Air, No Utilities included in rent
Details
- Parcel number: 235124201036
Construction
Type & style
- Home type: SingleFamily
- Property subtype: Single Family Residence
Community & HOA
Location
- Region: Castle Rock
Financial & listing details
- Lease term: 1 Year
Price history
| Date | Event | Price |
|---|---|---|
| 9/20/2025 | Price change | $4,550-1.1%$1/sqft |
Source: Zillow Rentals | ||
| 9/1/2025 | Price change | $4,600+2.2%$1/sqft |
Source: Zillow Rentals | ||
| 7/11/2025 | Price change | $4,500-9.1%$1/sqft |
Source: Zillow Rentals | ||
| 6/29/2025 | Price change | $4,950-4.8%$1/sqft |
Source: Zillow Rentals | ||
| 6/19/2025 | Listed for rent | $5,200$1/sqft |
Source: Zillow Rentals | ||

