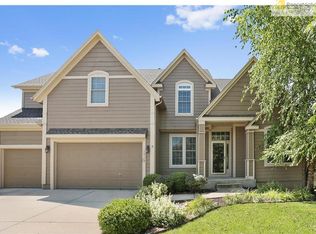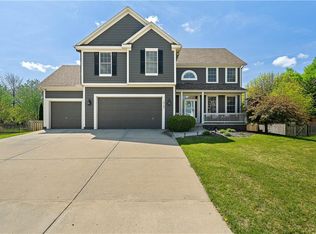Sold
Price Unknown
15629 S Rene St, Olathe, KS 66062
4beds
3,166sqft
Single Family Residence
Built in 2002
0.3 Acres Lot
$602,900 Zestimate®
$--/sqft
$3,395 Estimated rent
Home value
$602,900
$573,000 - $633,000
$3,395/mo
Zestimate® history
Loading...
Owner options
Explore your selling options
What's special
Are you looking for a beautifully updated home with a backyard oasis that is absolutely magical? This is the one! Amazing floor plan that has kitchen w/ granite countertops, stainless steel appliances (dishwasher and microwave are new), pantry, & wood floors, hearth area w/built-ins, breakfast area w/built-ins, and separate formal dining /lounge all with hardwoods too! An entertainers dream! Great Room w/ fireplace, carpet, and ceiling fan. Main floor office w/hardwoods + separate laundry room with built-ins and half bath. Huge master w/ updated spa like bathroom. This bathroom has granite, tile flooring, walk in closet and an all tile walk in shower that you must see! Bedroom 2 has its own private bathroom. Bedrooms 3 and 4 have private vanities and share a shower over tub + toilet. All bedrooms are spacious and have vaulted ceilings with fans! Finished daylight basement with family and recreation room w/ wet bar and full bathroom with shower. Plenty of storage too! Step out back to the one of a kind, heated, 22x22 covered patio w/ fireplace, vaulted ceilings, ceiling fan, and stamped concrete. Simply spectacular! Fenced back yard w/extensive landscaping! 3 car garage. Located on a large, cul-de-sac lot, AND home is walking distance to neighborhood pool (top of the street), parks, shopping, restaurants, and so much more! Super fun HOA activities such as movie nights, parades, and neighborhood picnics! Award winning Blue Valley Schools! HVAC and water heater are newer! Interior was painted 2021 and exterior 2022. Interior pictures coming soon!
Zillow last checked: 8 hours ago
Listing updated: April 30, 2024 at 01:03pm
Listing Provided by:
Jamie Patton 913-424-5821,
Platinum Realty LLC
Bought with:
Olivia Reese, SP00235561
Compass Realty Group
Source: Heartland MLS as distributed by MLS GRID,MLS#: 2477841
Facts & features
Interior
Bedrooms & bathrooms
- Bedrooms: 4
- Bathrooms: 5
- Full bathrooms: 4
- 1/2 bathrooms: 1
Primary bedroom
- Features: Carpet, Ceiling Fan(s)
- Level: Second
- Dimensions: 14 x 18
Bedroom 2
- Features: Carpet, Ceiling Fan(s), Walk-In Closet(s)
- Level: Second
- Dimensions: 11 x 13
Bedroom 3
- Features: Carpet, Ceiling Fan(s), Walk-In Closet(s)
- Level: Second
- Dimensions: 11 x 14
Bedroom 4
- Features: Carpet, Ceiling Fan(s), Walk-In Closet(s)
- Level: Second
- Dimensions: 11 x 14
Primary bathroom
- Features: Ceramic Tiles, Granite Counters, Shower Only, Walk-In Closet(s)
- Level: Second
Bathroom 4
- Features: Ceramic Tiles, Shower Only
- Level: Basement
Breakfast room
- Features: Built-in Features
- Level: First
- Dimensions: 9 x 13
Dining room
- Level: First
- Dimensions: 11 x 11
Enclosed porch
- Features: Ceiling Fan(s), Fireplace
- Level: Main
- Dimensions: 22 x 22
Family room
- Features: Carpet
- Level: Basement
- Dimensions: 24 x 15
Great room
- Features: Carpet, Ceiling Fan(s), Fireplace
- Level: First
- Dimensions: 15 x 15
Hearth room
- Features: Built-in Features
- Level: First
- Dimensions: 9 x 11
Kitchen
- Features: Granite Counters, Kitchen Island, Pantry
- Level: First
- Dimensions: 10 x 13
Laundry
- Features: Built-in Features
- Level: First
Office
- Level: First
- Dimensions: 10 x 11
Recreation room
- Features: Built-in Features, Carpet, Ceramic Tiles, Wet Bar
- Level: Basement
- Dimensions: 15 x 17
Heating
- Natural Gas
Cooling
- Electric
Appliances
- Included: Dishwasher, Disposal, Microwave, Built-In Electric Oven, Stainless Steel Appliance(s)
- Laundry: Laundry Room, Main Level
Features
- Ceiling Fan(s), Kitchen Island, Pantry, Stained Cabinets, Vaulted Ceiling(s), Walk-In Closet(s), Wet Bar
- Flooring: Carpet, Tile, Wood
- Windows: Thermal Windows
- Basement: Daylight,Finished,Full,Sump Pump
- Number of fireplaces: 2
- Fireplace features: Great Room, Other
Interior area
- Total structure area: 3,166
- Total interior livable area: 3,166 sqft
- Finished area above ground: 2,366
- Finished area below ground: 800
Property
Parking
- Total spaces: 3
- Parking features: Attached, Built-In
- Attached garage spaces: 3
Features
- Patio & porch: Patio, Covered
- Spa features: Bath
- Fencing: Wood
Lot
- Size: 0.30 Acres
- Features: City Lot, Cul-De-Sac
Details
- Parcel number: DP73810000 0070
Construction
Type & style
- Home type: SingleFamily
- Architectural style: Traditional
- Property subtype: Single Family Residence
Materials
- Stone & Frame, Wood Siding
- Roof: Composition
Condition
- Year built: 2002
Details
- Builder name: Brown-Midwest
Utilities & green energy
- Sewer: Public Sewer
- Water: Public
Community & neighborhood
Security
- Security features: Smoke Detector(s)
Location
- Region: Olathe
- Subdivision: The Reserve at Heritage
HOA & financial
HOA
- Has HOA: Yes
- HOA fee: $525 annually
- Amenities included: Putting Green, Pool
Other
Other facts
- Listing terms: Cash,Conventional,FHA,VA Loan
- Ownership: Private
Price history
| Date | Event | Price |
|---|---|---|
| 4/30/2024 | Sold | -- |
Source: | ||
| 3/28/2024 | Pending sale | $550,000$174/sqft |
Source: | ||
Public tax history
| Year | Property taxes | Tax assessment |
|---|---|---|
| 2024 | $5,684 +4% | $53,384 +5.8% |
| 2023 | $5,465 +12.6% | $50,451 +15.3% |
| 2022 | $4,852 | $43,746 +6.6% |
Find assessor info on the county website
Neighborhood: Nottingham Reserve
Nearby schools
GreatSchools rating
- 7/10Morse Elementary SchoolGrades: K-5Distance: 1.2 mi
- 8/10Aubry Bend Middle SchoolGrades: 6-8Distance: 2.6 mi
- 9/10Blue Valley Southwest High SchoolGrades: 9-12Distance: 2.7 mi
Schools provided by the listing agent
- Middle: Aubry Bend
- High: Blue Valley Southwest
Source: Heartland MLS as distributed by MLS GRID. This data may not be complete. We recommend contacting the local school district to confirm school assignments for this home.
Get a cash offer in 3 minutes
Find out how much your home could sell for in as little as 3 minutes with a no-obligation cash offer.
Estimated market value
$602,900
Get a cash offer in 3 minutes
Find out how much your home could sell for in as little as 3 minutes with a no-obligation cash offer.
Estimated market value
$602,900

