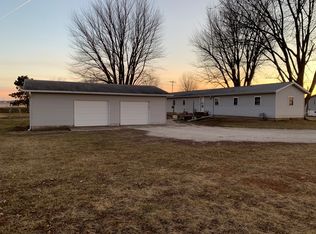Closed
$180,000
15629 Moline Rd, Lyndon, IL 61261
3beds
1,820sqft
Single Family Residence
Built in 1977
1.05 Acres Lot
$207,100 Zestimate®
$99/sqft
$1,725 Estimated rent
Home value
$207,100
$193,000 - $224,000
$1,725/mo
Zestimate® history
Loading...
Owner options
Explore your selling options
What's special
This charming property boasts 3 bedrooms and 2 full baths, huge living room, spacious dining room, large kitchen, a heated garage plus the addition of a woodworking filter adds to the appeal for hobbyists or professionals seeking a dedicated space for their craft. Situated on over one acre of land, this home provides beautiful landscaping and room for outdoor leisure activities. Two large sheds offer additional storage space or potential workshop areas for the handy homeowner. With thoughtful amenities and abundant space both inside and out, this property truly embodies the essence of fine living in a peaceful setting. Don't forget these bonuses: newer siding, newer windows, newer deck, newer fans on front porch, 200 amp service, steel beam in basement, root cellar, newer appliances, electric fireplace stay, extra drywall stays to finish basement wall if desired and blacktop driveway.
Zillow last checked: 8 hours ago
Listing updated: April 11, 2024 at 08:16am
Listing courtesy of:
Amanda Cook 630-605-5329,
Kophamer & Blean Realty
Bought with:
Amanda Cook
Kophamer & Blean Realty
Amanda Cook
Kophamer & Blean Realty
Source: MRED as distributed by MLS GRID,MLS#: 11984158
Facts & features
Interior
Bedrooms & bathrooms
- Bedrooms: 3
- Bathrooms: 2
- Full bathrooms: 2
Primary bedroom
- Level: Second
- Area: 208 Square Feet
- Dimensions: 16X13
Bedroom 2
- Level: Second
- Area: 90 Square Feet
- Dimensions: 10X9
Bedroom 3
- Level: Second
- Area: 88 Square Feet
- Dimensions: 11X8
Dining room
- Level: Main
- Area: 180 Square Feet
- Dimensions: 15X12
Kitchen
- Features: Kitchen (Breakfast Room)
- Level: Main
- Area: 228 Square Feet
- Dimensions: 19X12
Living room
- Features: Flooring (Carpet)
- Level: Main
- Area: 425 Square Feet
- Dimensions: 25X17
Recreation room
- Level: Basement
- Area: 408 Square Feet
- Dimensions: 24X17
Other
- Level: Basement
- Area: 425 Square Feet
- Dimensions: 25X17
Heating
- Natural Gas, Electric, Forced Air
Cooling
- Central Air
Appliances
- Included: Range, Microwave, Dishwasher, Refrigerator, Washer, Dryer, Humidifier
- Laundry: Main Level, Gas Dryer Hookup, In Bathroom
Features
- 1st Floor Full Bath
- Basement: Unfinished,Cellar,Full
- Number of fireplaces: 1
- Fireplace features: Electric, Living Room
Interior area
- Total structure area: 1,144
- Total interior livable area: 1,820 sqft
Property
Parking
- Total spaces: 2
- Parking features: Asphalt, Garage Door Opener, Heated Garage, On Site, Attached, Garage
- Attached garage spaces: 2
- Has uncovered spaces: Yes
Accessibility
- Accessibility features: No Disability Access
Features
- Stories: 2
- Patio & porch: Deck
Lot
- Size: 1.05 Acres
- Dimensions: 151 X228 X159 X 265
Details
- Parcel number: 15202510020000
- Special conditions: None
- Other equipment: Water-Softener Owned, Sump Pump
Construction
Type & style
- Home type: SingleFamily
- Property subtype: Single Family Residence
Materials
- Vinyl Siding
Condition
- New construction: No
- Year built: 1977
Utilities & green energy
- Electric: 200+ Amp Service
- Sewer: Septic Tank
- Water: Well
Community & neighborhood
Security
- Security features: Carbon Monoxide Detector(s)
Location
- Region: Lyndon
Other
Other facts
- Listing terms: Conventional
- Ownership: Fee Simple
Price history
| Date | Event | Price |
|---|---|---|
| 4/5/2024 | Sold | $180,000-2.7%$99/sqft |
Source: | ||
| 2/24/2024 | Contingent | $185,000$102/sqft |
Source: | ||
| 2/21/2024 | Listed for sale | $185,000$102/sqft |
Source: | ||
Public tax history
| Year | Property taxes | Tax assessment |
|---|---|---|
| 2024 | $2,492 +8.7% | $43,521 +5.4% |
| 2023 | $2,293 +6.3% | $41,303 +5.5% |
| 2022 | $2,158 +5.2% | $39,150 +3.9% |
Find assessor info on the county website
Neighborhood: 61261
Nearby schools
GreatSchools rating
- 5/10Prophetstown Elementary SchoolGrades: PK-3Distance: 2.5 mi
- 9/10Tampico Middle SchoolGrades: 6-8Distance: 2.2 mi
- 4/10Prophetstown High SchoolGrades: 9-12Distance: 2.2 mi
Schools provided by the listing agent
- District: 3
Source: MRED as distributed by MLS GRID. This data may not be complete. We recommend contacting the local school district to confirm school assignments for this home.

Get pre-qualified for a loan
At Zillow Home Loans, we can pre-qualify you in as little as 5 minutes with no impact to your credit score.An equal housing lender. NMLS #10287.
