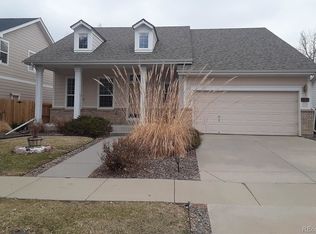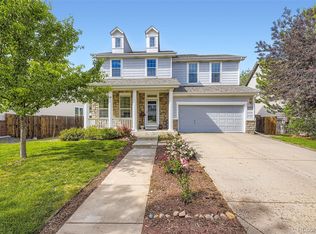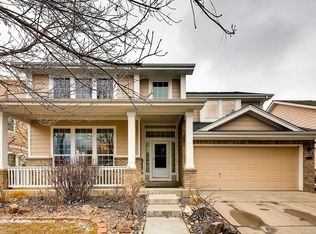Sold for $545,000 on 08/28/25
$545,000
15629 E 7th Circle, Aurora, CO 80011
3beds
2,963sqft
Single Family Residence
Built in 2003
6,098 Square Feet Lot
$538,100 Zestimate®
$184/sqft
$2,857 Estimated rent
Home value
$538,100
$506,000 - $576,000
$2,857/mo
Zestimate® history
Loading...
Owner options
Explore your selling options
What's special
Bright David Weekley home backing to the High Line Canal Trail and open space! Located in the quiet enclave of Highline Court, this home features vaulted ceilings, an open floorplan, and a main floor primary bedroom for single level living, if desired. The entry, from the large front porch, steps into a grand living and dining space. The kitchen, with granite tops and stainless LG and KitchenAid appliances, features counter seating, ample cabinetry, a pantry, an informal dining space, and opens to the vaulted great room, creating an impressive main living area. Like the great room, the large primary bedroom offers expansive views of the back yard and open space. The primary suite also features a five-piece bath with large jetted tub and spacious walk-in closet. The main floor also features powder room and laundry room. Upstairs boasts a large loft area for an office or additional living space, two bedrooms, and full bath. An unfinished garden level basement offers the possibility of creating more living space and a large crawl space for storage.
Out back, the elevated deck overlooks the back yard and High Line Trail, and an expansive lower patio offers another space for seating and maybe a firepit. This home’s location grants easy access to the Fitzsimons campus, DIA, 225, Aurora Town Center, and countless parks and trails. One year old roof and low HOA dues!
Zillow last checked: 8 hours ago
Listing updated: August 28, 2025 at 06:09pm
Listed by:
Garth Criswell 303-669-0252 GarthSellsHomes@gmail.com,
Coldwell Banker Global Luxury Denver
Bought with:
Garth Criswell, 100028480
Coldwell Banker Global Luxury Denver
Source: REcolorado,MLS#: 6243767
Facts & features
Interior
Bedrooms & bathrooms
- Bedrooms: 3
- Bathrooms: 3
- Full bathrooms: 2
- 1/2 bathrooms: 1
- Main level bathrooms: 2
- Main level bedrooms: 1
Primary bedroom
- Level: Main
Bedroom
- Level: Upper
Bedroom
- Level: Upper
Primary bathroom
- Level: Main
Bathroom
- Level: Main
Bathroom
- Level: Upper
Dining room
- Level: Main
Great room
- Level: Main
Kitchen
- Level: Main
Laundry
- Level: Main
Living room
- Level: Main
Loft
- Level: Upper
Heating
- Forced Air, Natural Gas
Cooling
- Central Air
Appliances
- Included: Dishwasher, Disposal, Double Oven, Dryer, Gas Water Heater, Microwave, Range, Refrigerator, Self Cleaning Oven, Washer
Features
- Built-in Features, Ceiling Fan(s), Eat-in Kitchen, Five Piece Bath, Granite Counters, High Ceilings, Laminate Counters, Open Floorplan, Pantry, Primary Suite, Smoke Free, Vaulted Ceiling(s), Walk-In Closet(s), Wired for Data
- Flooring: Carpet, Linoleum, Tile, Wood
- Windows: Double Pane Windows, Window Coverings, Window Treatments
- Basement: Bath/Stubbed,Crawl Space,Interior Entry,Partial,Sump Pump,Unfinished
- Number of fireplaces: 1
- Fireplace features: Gas, Gas Log, Great Room
- Common walls with other units/homes: No Common Walls
Interior area
- Total structure area: 2,963
- Total interior livable area: 2,963 sqft
- Finished area above ground: 2,306
- Finished area below ground: 0
Property
Parking
- Total spaces: 2
- Parking features: Concrete
- Attached garage spaces: 2
Features
- Levels: Two
- Stories: 2
- Patio & porch: Covered, Deck, Front Porch, Patio
- Exterior features: Private Yard, Rain Gutters
Lot
- Size: 6,098 sqft
- Features: Greenbelt, Master Planned, Near Public Transit, Open Space, Sprinklers In Front, Sprinklers In Rear
Details
- Parcel number: 197505337015
- Special conditions: Standard
Construction
Type & style
- Home type: SingleFamily
- Architectural style: Traditional
- Property subtype: Single Family Residence
Materials
- Brick, Frame, Other
- Foundation: Slab
- Roof: Composition
Condition
- Year built: 2003
Details
- Builder name: David Weekley Homes
Utilities & green energy
- Sewer: Public Sewer
- Water: Public
Community & neighborhood
Security
- Security features: Carbon Monoxide Detector(s), Smoke Detector(s)
Location
- Region: Aurora
- Subdivision: Highline Court
HOA & financial
HOA
- Has HOA: Yes
- HOA fee: $82 monthly
- Services included: Maintenance Grounds, Recycling, Sewer, Trash
- Association name: Highline Court - PMI
- Association phone: 303-745-2220
Other
Other facts
- Listing terms: Cash,Conventional,FHA,VA Loan
- Ownership: Individual
- Road surface type: Paved
Price history
| Date | Event | Price |
|---|---|---|
| 8/28/2025 | Sold | $545,000$184/sqft |
Source: | ||
| 7/30/2025 | Pending sale | $545,000$184/sqft |
Source: | ||
| 7/25/2025 | Listed for sale | $545,000+65.2%$184/sqft |
Source: | ||
| 11/27/2024 | Listing removed | $2,900$1/sqft |
Source: Zillow Rentals | ||
| 11/13/2024 | Listed for rent | $2,900$1/sqft |
Source: Zillow Rentals | ||
Public tax history
| Year | Property taxes | Tax assessment |
|---|---|---|
| 2025 | $3,170 +3.1% | $34,307 +3.7% |
| 2024 | $3,074 -0.8% | $33,078 -10.9% |
| 2023 | $3,099 -3.1% | $37,120 +20.3% |
Find assessor info on the county website
Neighborhood: Laredo Highline
Nearby schools
GreatSchools rating
- 3/10Laredo Elementary SchoolGrades: PK-5Distance: 0.7 mi
- 3/10East Middle SchoolGrades: 6-8Distance: 0.6 mi
- 2/10Hinkley High SchoolGrades: 9-12Distance: 0.5 mi
Schools provided by the listing agent
- Elementary: Laredo
- Middle: East
- High: Hinkley
- District: Adams-Arapahoe 28J
Source: REcolorado. This data may not be complete. We recommend contacting the local school district to confirm school assignments for this home.
Get a cash offer in 3 minutes
Find out how much your home could sell for in as little as 3 minutes with a no-obligation cash offer.
Estimated market value
$538,100
Get a cash offer in 3 minutes
Find out how much your home could sell for in as little as 3 minutes with a no-obligation cash offer.
Estimated market value
$538,100


