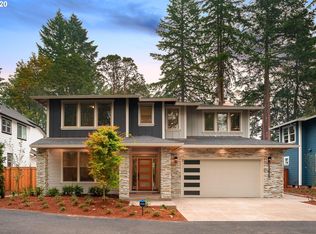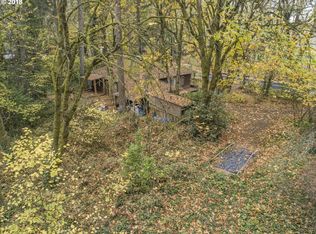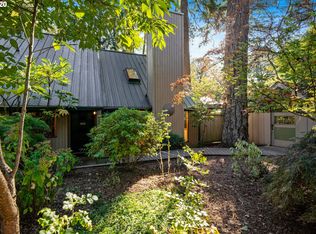Beautiful new custom craftsman home with extensive upgrades. Featuring the latest designer colors, features, and high-end finishes. Expansive covered patio with outdoor fireplace, large flat, fenced .27 acre lot in the trees. Fabulous location near all Lake Grove restaurants, shopping, amenities, across the street from Waluga Park, easy access to I-5 and HWY 217.
This property is off market, which means it's not currently listed for sale or rent on Zillow. This may be different from what's available on other websites or public sources.



