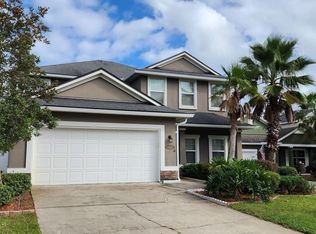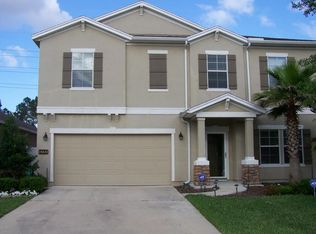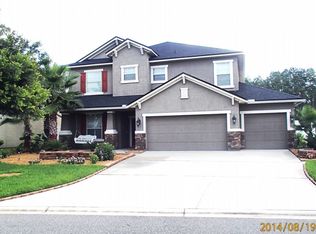Fall Move In Special- 50% off the 2nd months rent if signed lease before the end of Nov. Hurry Before It's Gone. Yellow Bluff Landing property offering a 4 Bedroom, 2 bathroom open concept home with separate office at the entry. Master suite on one side of the house and the 3 bedroom's on the other side. Large open dining/living area overlooked by the stylish kitchen accompanying stainless appliances and center island. Harwood flooring throughout with updated wall paint. Washer/Dryer Included (owner will not repair/replace). Fully covered screened patio overlooking the large fenced in back yard. Master suite has a separate shower with garden tub and double vanities. The closet is huge. Amenity center/pool right down the road. Pet Friendly (Breed Restrictions Apply). Pet Rent is $40 per pet, per month added to the rent. Close to Major Shopping, Freeway Access, Dining, Airport and multiple Military Bases (Kingsbay/Mayport/NAS Jax). Dishwasher, Disposal, Electric Stove, Granite Countertops, Ice Maker, Island, Microwave, Oven, Pantry, Refrigerator, Ceramic Tile, Dining Room, Foyer, Laundry Room, Living Room, Air Conditioning, Blinds, Ceiling Fan, Dryer, Garage, Scenic View, Screened Porch, Walk In Closet(s), Washer, Fence, Clubhouse, Playground, Tennis & Pet Friendly. Listing provided by RentalSource.
This property is off market, which means it's not currently listed for sale or rent on Zillow. This may be different from what's available on other websites or public sources.


