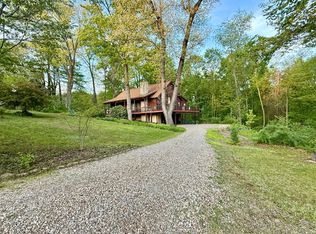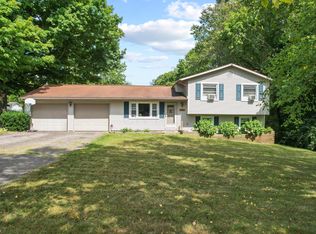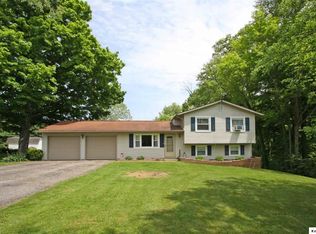Sold for $329,000
$329,000
15626 Pleasant View Rd, Mount Vernon, OH 43050
3beds
2baths
1,232sqft
SingleFamily
Built in 1989
6,873 Square Feet Lot
$342,100 Zestimate®
$267/sqft
$1,851 Estimated rent
Home value
$342,100
$243,000 - $482,000
$1,851/mo
Zestimate® history
Loading...
Owner options
Explore your selling options
What's special
15626 Pleasant View Rd, Mount Vernon, OH 43050 is a single family home that contains 1,232 sq ft and was built in 1989. It contains 3 bedrooms and 2 bathrooms. This home last sold for $329,000 in June 2025.
The Zestimate for this house is $342,100. The Rent Zestimate for this home is $1,851/mo.
Facts & features
Interior
Bedrooms & bathrooms
- Bedrooms: 3
- Bathrooms: 2
Heating
- Baseboard
Cooling
- Central
Features
- Has fireplace: Yes
Interior area
- Total interior livable area: 1,232 sqft
Property
Parking
- Parking features: Garage - Attached
Features
- Exterior features: Wood
Lot
- Size: 6,873 sqft
Details
- Parcel number: 4900817000
Construction
Type & style
- Home type: SingleFamily
Materials
- Frame
Condition
- Year built: 1989
Community & neighborhood
Location
- Region: Mount Vernon
Price history
| Date | Event | Price |
|---|---|---|
| 6/30/2025 | Sold | $329,000-1.5%$267/sqft |
Source: Public Record Report a problem | ||
| 5/22/2025 | Price change | $334,000-1.5%$271/sqft |
Source: KCBR #20250234 Report a problem | ||
| 5/12/2025 | Price change | $339,000-3.1%$275/sqft |
Source: KCBR #20250234 Report a problem | ||
| 4/16/2025 | Listed for sale | $349,900$284/sqft |
Source: KCBR #20250234 Report a problem | ||
Public tax history
| Year | Property taxes | Tax assessment |
|---|---|---|
| 2024 | $2,559 +4.7% | $70,080 |
| 2023 | $2,443 +34.2% | $70,080 +45% |
| 2022 | $1,820 -0.2% | $48,340 |
Find assessor info on the county website
Neighborhood: 43050
Nearby schools
GreatSchools rating
- 8/10Wiggin Street Elementary SchoolGrades: PK-5Distance: 5.6 mi
- 7/10Mount Vernon Middle SchoolGrades: 6-8Distance: 6.8 mi
- 6/10Mount Vernon High SchoolGrades: 9-12Distance: 6.8 mi

Get pre-qualified for a loan
At Zillow Home Loans, we can pre-qualify you in as little as 5 minutes with no impact to your credit score.An equal housing lender. NMLS #10287.


