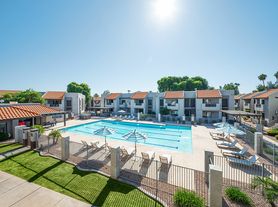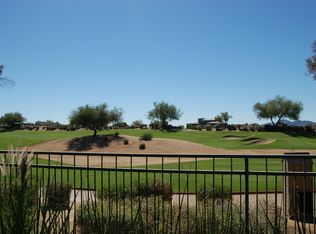Scottsdale, AZ - Single Family Home - $3,499.00 Available October 2025
Discover your serene getaway in Paradise Manor! Step through the charming front courtyard, an ideal spot to relax, and into this single-level home featuring 3 bedrooms, 2 bathrooms, and a 2-car garage. Perfectly suited for families or those looking to simplify, the home offers a welcoming mix of engineered hardwood, tile, and carpet. The master suite features brand-new carpet (installed May 2025) for a fresh touch. The spacious great room, highlighted by vaulted ceilings and a cozy wood-burning fireplace, provides the perfect backdrop for gatherings or quiet nights in. Comfort comes easy with a 5-year-old AC unit and a brand-new water softener system (May'25). Outside, the backyard is designed for low-maintenance living with a newer drip irrigation system.
House for rent
$3,499/mo
15626 N 50th St, Scottsdale, AZ 85254
3beds
1,649sqft
Price may not include required fees and charges.
Single family residence
Available now
Cats, dogs OK
Air conditioner
-- Laundry
2 Attached garage spaces parking
-- Heating
What's special
Wood-burning fireplaceNewer drip irrigation systemMaster suiteCharming front courtyardBrand-new carpetSingle-level homeEngineered hardwood
- 20 days |
- -- |
- -- |
Travel times
Looking to buy when your lease ends?
With a 6% savings match, a first-time homebuyer savings account is designed to help you reach your down payment goals faster.
Offer exclusive to Foyer+; Terms apply. Details on landing page.
Facts & features
Interior
Bedrooms & bathrooms
- Bedrooms: 3
- Bathrooms: 2
- Full bathrooms: 2
Cooling
- Air Conditioner
Interior area
- Total interior livable area: 1,649 sqft
Property
Parking
- Total spaces: 2
- Parking features: Attached, Covered
- Has attached garage: Yes
- Details: Contact manager
Details
- Parcel number: 21533534
Construction
Type & style
- Home type: SingleFamily
- Property subtype: Single Family Residence
Condition
- Year built: 1989
Community & HOA
Location
- Region: Scottsdale
Financial & listing details
- Lease term: Contact For Details
Price history
| Date | Event | Price |
|---|---|---|
| 10/2/2025 | Listed for rent | $3,499$2/sqft |
Source: Zillow Rentals | ||
| 8/28/2025 | Sold | $587,000-0.3%$356/sqft |
Source: | ||
| 8/14/2025 | Pending sale | $589,000$357/sqft |
Source: | ||
| 7/24/2025 | Price change | $589,000-1.7%$357/sqft |
Source: | ||
| 6/18/2025 | Price change | $599,000-1.6%$363/sqft |
Source: | ||

