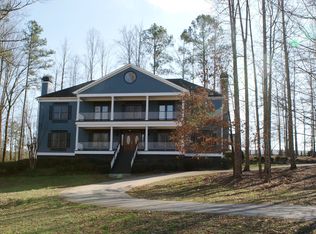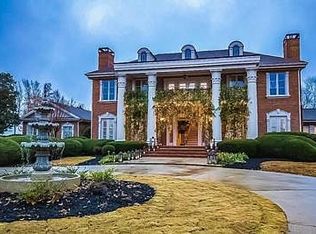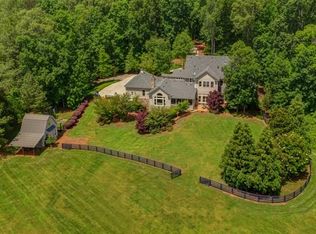Listing Agent: Dennis ORiley; (770) 335-8814; dennis@TheORileyTeam.com; Spectacular custom built, gated, 6 Bedroom/6 Bathroom equestrian estate resting on 8.3 acres of beautiful pasture. Enjoy the quiet solitude of Milton, convenient to Atlanta and nearby Alpharetta. Recently installed Tennessee Fieldstone heated pool/spa with fire pit, outdoor kitchen and fireplace offers a great family experience and tremendous capacity for entertaining guests. Stables include six stalls for horses and a 100' x 200' riding arena.
This property is off market, which means it's not currently listed for sale or rent on Zillow. This may be different from what's available on other websites or public sources.


