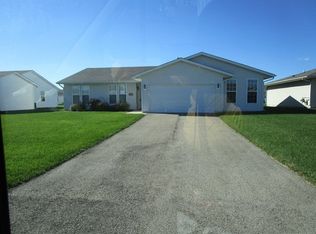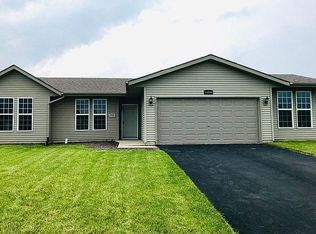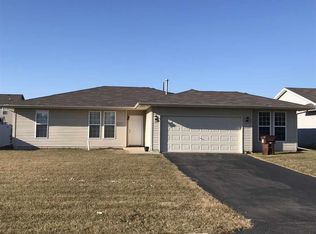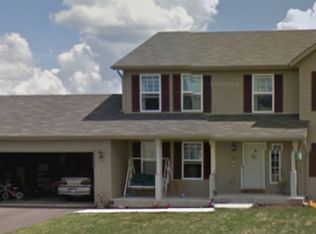Sold for $240,000 on 08/10/23
$240,000
15624 Stonecrest Rd, South Beloit, IL 61080
4beds
2,120sqft
Single Family Residence
Built in 2013
0.25 Acres Lot
$285,700 Zestimate®
$113/sqft
$2,534 Estimated rent
Home value
$285,700
$271,000 - $300,000
$2,534/mo
Zestimate® history
Loading...
Owner options
Explore your selling options
What's special
Spacious ranch at 2,114 sq feet with 4 bedrooms in Prairie Hill School district. Open floor plan. Great room adjacent to the kitchen with views of the fenced in backyard. A separate Den/Office/Dining area adjacent to the Great Room. Additional lighting in the great room has been added. The home offers a split bedroom plan with 3 bedrooms & full bath on one side with the Primary Bedroom on the opposite side. It features a walk in closet and a private bath. Conveniently located 1/2 bath close to the garage. Built in shelving has been added. Large laundry room includes the washer and dryer. The garage is 2.5 car that is very large. Large shed in the fenced backyard. Easy access to I-90.
Zillow last checked: 8 hours ago
Listing updated: August 11, 2023 at 08:27am
Listed by:
Debbie Carlson 815-988-5568,
Berkshire Hathaway Homeservices Starck Re
Bought with:
Katie Rumage, 475191666
Key Realty, Inc
Source: NorthWest Illinois Alliance of REALTORS®,MLS#: 202303776
Facts & features
Interior
Bedrooms & bathrooms
- Bedrooms: 4
- Bathrooms: 3
- Full bathrooms: 2
- 1/2 bathrooms: 1
- Main level bathrooms: 3
- Main level bedrooms: 4
Primary bedroom
- Level: Main
- Area: 265.2
- Dimensions: 17 x 15.6
Bedroom 2
- Level: Main
- Area: 121.68
- Dimensions: 11.7 x 10.4
Bedroom 3
- Level: Main
- Area: 100
- Dimensions: 10 x 10
Bedroom 4
- Level: Main
- Area: 116.66
- Dimensions: 11.11 x 10.5
Dining room
- Level: Main
- Area: 118.72
- Dimensions: 11.2 x 10.6
Kitchen
- Area: 294
- Dimensions: 21 x 14
Living room
- Level: Main
- Area: 298.8
- Dimensions: 18 x 16.6
Heating
- Forced Air, Natural Gas
Cooling
- Central Air
Appliances
- Included: Dishwasher, Dryer, Microwave, Refrigerator, Stove/Cooktop, Washer, Gas Water Heater
- Laundry: Main Level
Features
- Solid Surface Counters, Walk-In Closet(s)
- Windows: Window Treatments
- Has basement: No
- Has fireplace: No
Interior area
- Total structure area: 2,120
- Total interior livable area: 2,120 sqft
- Finished area above ground: 2,120
- Finished area below ground: 0
Property
Parking
- Total spaces: 2.5
- Parking features: Asphalt, Attached, Garage Door Opener
- Garage spaces: 2.5
Features
- Patio & porch: Deck
- Exterior features: Swing Set
- Fencing: Fenced
Lot
- Size: 0.25 Acres
- Dimensions: 80 x 136 x 80 x 136
Details
- Additional structures: Garden Shed, Shed(s)
- Parcel number: 0404451015
Construction
Type & style
- Home type: SingleFamily
- Architectural style: Ranch
- Property subtype: Single Family Residence
Materials
- Siding
- Roof: Shingle
Condition
- Year built: 2013
Utilities & green energy
- Electric: Circuit Breakers
- Sewer: City/Community
- Water: City/Community
Community & neighborhood
Location
- Region: South Beloit
- Subdivision: IL
Other
Other facts
- Ownership: Fee Simple
Price history
| Date | Event | Price |
|---|---|---|
| 8/10/2023 | Sold | $240,000+0%$113/sqft |
Source: | ||
| 7/11/2023 | Pending sale | $239,900$113/sqft |
Source: | ||
| 7/8/2023 | Listed for sale | $239,900+49.9%$113/sqft |
Source: | ||
| 6/22/2018 | Sold | $160,000-1.2%$75/sqft |
Source: | ||
| 4/19/2018 | Listed for sale | $162,000$76/sqft |
Source: Flanagan Realty, LLC #201801910 Report a problem | ||
Public tax history
Tax history is unavailable.
Neighborhood: 61080
Nearby schools
GreatSchools rating
- 9/10Prairie Hill Elementary SchoolGrades: PK-4Distance: 1.1 mi
- 8/10Willowbrook Middle SchoolGrades: 5-8Distance: 1.9 mi
- 7/10Hononegah High SchoolGrades: 9-12Distance: 3.7 mi
Schools provided by the listing agent
- Elementary: Prairie Hill Elementary
- Middle: Willowbrook
- High: Hononegah High
- District: Hononegah 207
Source: NorthWest Illinois Alliance of REALTORS®. This data may not be complete. We recommend contacting the local school district to confirm school assignments for this home.

Get pre-qualified for a loan
At Zillow Home Loans, we can pre-qualify you in as little as 5 minutes with no impact to your credit score.An equal housing lender. NMLS #10287.



