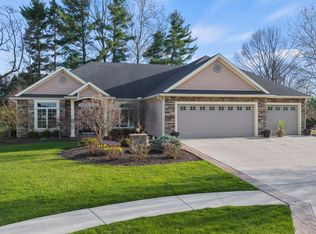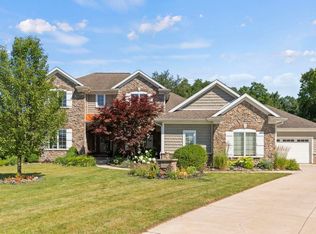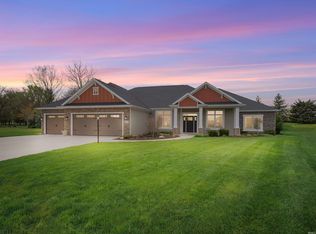Closed
$595,000
15624 Dunton Rd, Fort Wayne, IN 46845
4beds
2,577sqft
Single Family Residence
Built in 1973
7.1 Acres Lot
$637,500 Zestimate®
$--/sqft
$2,853 Estimated rent
Home value
$637,500
$599,000 - $682,000
$2,853/mo
Zestimate® history
Loading...
Owner options
Explore your selling options
What's special
ONE OWNER HOME and ONE TIME OPPORTUNITY to own a home with 7 Acres in the heart of Northwest Allen County Schools and the Pufferbelly Trail! Private driveway leads you to this remarkable property that features over 2100 sq. ft. plus a finished basement. Modern double front doors open into the foyer, living room with stone fireplace, and formal dining room. Spacious kitchen with wood flooring and an abundance of cabinets. The primary bedroom is located on the main level and features an open bath area complete with a Jacuzzi (heated) tub, crown molding with lighting. Quillen replacement windows in home (except in formal dining area). Additional features include: Geothermal Water Furnace (owners have serviced twice a year), newer humidifier, 2 water heaters, bladder tank (2015), ROOF (2017) tear off on house and all buildings, front doors (2022) and plaster walls. This property also features an IN-GROUND POOL that is heated and has a newer liner (2022) and is open and closed by Tredway Pools. Also included is a DETACHED GARAGE with finished living area complete with an updated full bath, a separate bladder tank, water heater, and electric baseboard heat. The home also features a spacious laundry room (17x6) with cabinets and sink and a separate mudroom with access from outside. Also included is a pigeon/chicken coop! The wooded acreage is also included; the seller has cut paths for walking and soon the PUFFERBELLY TRAIL will be nearby for easy access!
Zillow last checked: 8 hours ago
Listing updated: July 11, 2023 at 08:44am
Listed by:
Soultana Maggos-Lee Cell:260-438-8262,
CENTURY 21 Bradley Realty, Inc
Bought with:
Keri Garcia, RB14040527
Mike Thomas Assoc., Inc
Source: IRMLS,MLS#: 202318739
Facts & features
Interior
Bedrooms & bathrooms
- Bedrooms: 4
- Bathrooms: 3
- Full bathrooms: 2
- 1/2 bathrooms: 1
- Main level bedrooms: 1
Bedroom 1
- Level: Main
Bedroom 2
- Level: Upper
Dining room
- Level: Main
- Area: 132
- Dimensions: 12 x 11
Kitchen
- Level: Main
- Area: 224
- Dimensions: 16 x 14
Living room
- Level: Main
- Area: 240
- Dimensions: 15 x 16
Heating
- Geothermal
Cooling
- Geothermal
Appliances
- Included: Disposal, Dishwasher, Microwave, Water Softener Owned
- Laundry: Electric Dryer Hookup, Main Level
Features
- 1st Bdrm En Suite, Breakfast Bar, Entrance Foyer, Main Level Bedroom Suite
- Flooring: Hardwood, Carpet
- Basement: Partial,Finished,Sump Pump
- Number of fireplaces: 1
- Fireplace features: Living Room
Interior area
- Total structure area: 2,772
- Total interior livable area: 2,577 sqft
- Finished area above ground: 2,156
- Finished area below ground: 421
Property
Parking
- Total spaces: 2
- Parking features: Attached
- Attached garage spaces: 2
Features
- Levels: Two
- Stories: 2
- Patio & porch: Patio
- Pool features: In Ground
- Has spa: Yes
- Spa features: Jet Tub
Lot
- Size: 7.10 Acres
- Features: Level, Few Trees, City/Town/Suburb, Landscaped, Near Walking Trail
Details
- Additional structures: Outbuilding, Second Garage
- Additional parcels included: 0202-16-301-005.000-058
- Parcel number: 020216301001.000058
- Other equipment: Pool Equipment, Sump Pump
Construction
Type & style
- Home type: SingleFamily
- Property subtype: Single Family Residence
Materials
- Stone, Vinyl Siding
Condition
- New construction: No
- Year built: 1973
Utilities & green energy
- Sewer: City
- Water: Well
Community & neighborhood
Location
- Region: Fort Wayne
- Subdivision: None
Other
Other facts
- Listing terms: Cash,VA Loan
Price history
| Date | Event | Price |
|---|---|---|
| 7/24/2023 | Listing removed | -- |
Source: Zillow Rentals Report a problem | ||
| 7/11/2023 | Sold | $595,000-4.8% |
Source: | ||
| 7/11/2023 | Listed for rent | $3,600$1/sqft |
Source: Zillow Rentals Report a problem | ||
| 6/12/2023 | Listing removed | -- |
Source: Zillow Rentals Report a problem | ||
| 6/10/2023 | Listed for rent | $3,600$1/sqft |
Source: Zillow Rentals Report a problem | ||
Public tax history
| Year | Property taxes | Tax assessment |
|---|---|---|
| 2024 | $3,935 +20.5% | $467,600 +6.4% |
| 2023 | $3,265 +2% | $439,500 +18% |
| 2022 | $3,202 +2.9% | $372,400 +8.6% |
Find assessor info on the county website
Neighborhood: 46845
Nearby schools
GreatSchools rating
- 7/10Cedar Canyon Elementary SchoolGrades: PK-5Distance: 0.9 mi
- 7/10Maple Creek Middle SchoolGrades: 6-8Distance: 1.9 mi
- 9/10Carroll High SchoolGrades: PK,9-12Distance: 3.4 mi
Schools provided by the listing agent
- Elementary: Aspen Meadows
- Middle: Carroll
- High: Carroll
- District: Northwest Allen County
Source: IRMLS. This data may not be complete. We recommend contacting the local school district to confirm school assignments for this home.

Get pre-qualified for a loan
At Zillow Home Loans, we can pre-qualify you in as little as 5 minutes with no impact to your credit score.An equal housing lender. NMLS #10287.
Sell for more on Zillow
Get a free Zillow Showcase℠ listing and you could sell for .
$637,500
2% more+ $12,750
With Zillow Showcase(estimated)
$650,250

