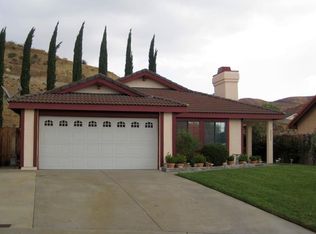INTERIOR WALL COLORS WILL BE PAINTED ONE CONSISTENT COLOR FOR NEW TENANT
Step into this magnificent, entertainers dream home, nestled in the beautiful Stetson Ranch Community. With views of the gorgeous mountains and beautiful neighborhood, this upgraded residence is a perfect family sized home of 4 bedrooms, 3 bathrooms and 3,891 square feet. Featuring outstanding upgrades, such as fully paid off solar panels, black granite flooring, recessed lighting, Jack and Jill bathroom, this gem, also, includes - a jaw-dropping cinema class projection movie theater, with fully insulated walls for soundproofing, two-row leather seating, and a full mini bar. Additionally, this home offers a fully equipped home-gym, just off the family room, seamlessly connecting to the backyard via beautifully installed French doors. With a wonderful interior flow and open-floor plan, the chef's kitchen offers a grand kitchen island, built-in 5 burner cooktop, and a built-in oven and microwave, cohesively opening to the family room. The exterior features granite and limestone flooring, with a welcoming fire pit, complimented by a custom-built BBQ and serene waterfall display. Be sure to stop by and view this amazing opportunity! **DISCLAIMER: Wall colors on downstairs common area(s) photos have been digitally altered to represent how property would look with consistent color**
Tenants pays utilities (water, electric, gas, trash, cable/internet). Property has solar panels.
INTERIOR WALL COLORS WILL BE PAINTED ONE CONSISTENT COLOR FOR NEW TENANT
House for rent
Accepts Zillow applications
$5,500/mo
15624 Derrico Ln, Santa Clarita, CA 91387
4beds
3,891sqft
Price may not include required fees and charges.
Important information for renters during a state of emergency. Learn more.
Single family residence
Available now
Small dogs OK
Central air, window unit
In unit laundry
Attached garage parking
-- Heating
What's special
- 43 days
- on Zillow |
- -- |
- -- |
Travel times
Facts & features
Interior
Bedrooms & bathrooms
- Bedrooms: 4
- Bathrooms: 3
- Full bathrooms: 3
Cooling
- Central Air, Window Unit
Appliances
- Included: Dishwasher, Dryer, Microwave, Oven, Refrigerator, Washer
- Laundry: In Unit, Shared
Features
- View
- Flooring: Carpet, Tile
Interior area
- Total interior livable area: 3,891 sqft
Property
Parking
- Parking features: Attached
- Has attached garage: Yes
- Details: Contact manager
Features
- Exterior features: Awning, Barbecue, Bedroom Downstairs, Cable not included in rent, Electricity not included in rent, Fire Pit, Garbage not included in rent, Gas not included in rent, Granite Flooring, Internet not included in rent, Jack and Jill Bathroom, Solar Panels, Theater, View Type: Views, Water not included in rent
Details
- Parcel number: 2854071066
Construction
Type & style
- Home type: SingleFamily
- Property subtype: Single Family Residence
Community & HOA
Community
- Features: Fitness Center
HOA
- Amenities included: Fitness Center
Location
- Region: Santa Clarita
Financial & listing details
- Lease term: 1 Year
Price history
| Date | Event | Price |
|---|---|---|
| 5/13/2025 | Listed for rent | $5,500$1/sqft |
Source: Zillow Rentals | ||
| 4/26/2025 | Listing removed | $5,500$1/sqft |
Source: | ||
| 4/12/2025 | Listed for rent | $5,500$1/sqft |
Source: | ||
| 4/11/2025 | Listing removed | $5,500$1/sqft |
Source: Zillow Rentals | ||
| 2/12/2025 | Listed for rent | $5,500$1/sqft |
Source: Zillow Rentals | ||
![[object Object]](https://photos.zillowstatic.com/fp/84442742a8886b687497261500e10aa4-p_i.jpg)
