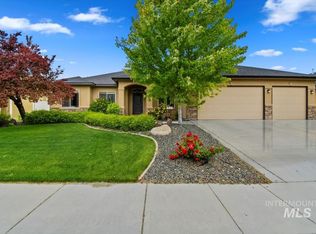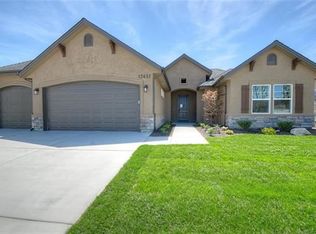Sold
Price Unknown
15623 Sequoia Grove Way, Caldwell, ID 83607
3beds
2baths
2,109sqft
Single Family Residence
Built in 2007
0.26 Acres Lot
$474,700 Zestimate®
$--/sqft
$2,266 Estimated rent
Home value
$474,700
$432,000 - $522,000
$2,266/mo
Zestimate® history
Loading...
Owner options
Explore your selling options
What's special
Priced to SELL! Your dream home awaits at an unbeatable price! Nestled in the prestigious Sienna Hills community with no backyard neighbors, this custom-designed gem offers endless potential and incredible value. Step inside to Brazilian Cherry Wood floors that flow through the spacious entry, living, dining, and kitchen areas. The formal dining room, framed by elegant columns and crown molding, is perfect for entertaining. The gourmet kitchen boasts knotty alder cabinets, sleek slab granite countertops, and high-end stainless steel appliances, including a Jenn-Air Pro gas range. The expansive master suite features a cozy sitting area or office, along with a spa-like bath complete with double vanities, a luxurious corner tub, and a Euro-style walk-in shower. Outside, enjoy community perks like tree-lined streets, a community pool, and basketball courts. With room for your personal touch, this is the perfect opportunity to own a stunning home in a sought-after neighborhood—don’t let it slip away!
Zillow last checked: 8 hours ago
Listing updated: March 04, 2025 at 01:12pm
Listed by:
Rebel Ann Mueller 208-484-4839,
Better Homes & Gardens 43North
Bought with:
Michele Dereus-mccord
Compass RE
Source: IMLS,MLS#: 98925226
Facts & features
Interior
Bedrooms & bathrooms
- Bedrooms: 3
- Bathrooms: 2
- Main level bathrooms: 2
- Main level bedrooms: 3
Primary bedroom
- Level: Main
- Area: 272
- Dimensions: 16 x 17
Bedroom 2
- Level: Main
- Area: 143
- Dimensions: 13 x 11
Bedroom 3
- Level: Main
- Area: 156
- Dimensions: 13 x 12
Kitchen
- Area: 121
- Dimensions: 11 x 11
Heating
- Forced Air, Natural Gas
Cooling
- Central Air
Appliances
- Included: Dishwasher, Disposal, Microwave, Gas Oven, Gas Range
Features
- Bath-Master, Bed-Master Main Level, Formal Dining, Great Room, Breakfast Bar, Pantry, Granite Counters, Number of Baths Main Level: 2
- Flooring: Hardwood, Tile, Carpet
- Has basement: No
- Number of fireplaces: 1
- Fireplace features: Gas, One
Interior area
- Total structure area: 2,109
- Total interior livable area: 2,109 sqft
- Finished area above ground: 2,109
Property
Parking
- Total spaces: 3
- Parking features: Attached
- Attached garage spaces: 3
Features
- Levels: One
- Patio & porch: Covered Patio/Deck
- Pool features: Community
- Has spa: Yes
- Spa features: Bath
- Fencing: Full,Metal,Vinyl
Lot
- Size: 0.26 Acres
- Features: 10000 SF - .49 AC, Garden, Sidewalks, Auto Sprinkler System, Full Sprinkler System, Pressurized Irrigation Sprinkler System
Details
- Parcel number: R3283912800
Construction
Type & style
- Home type: SingleFamily
- Property subtype: Single Family Residence
Materials
- Frame, Stone
- Roof: Composition
Condition
- Year built: 2007
Utilities & green energy
- Water: Public
- Utilities for property: Sewer Connected, Cable Connected, Broadband Internet
Community & neighborhood
Location
- Region: Caldwell
- Subdivision: Sienna Hills
HOA & financial
HOA
- Has HOA: Yes
- HOA fee: $600 annually
Other
Other facts
- Listing terms: Cash,Conventional,1031 Exchange,FHA,Private Financing Available,VA Loan
- Ownership: Fee Simple,Fractional Ownership: No
- Road surface type: Paved
Price history
Price history is unavailable.
Public tax history
| Year | Property taxes | Tax assessment |
|---|---|---|
| 2025 | -- | $516,000 -2.1% |
| 2024 | $4,160 +1.3% | $527,100 +5% |
| 2023 | $4,107 -2.8% | $501,800 -1.6% |
Find assessor info on the county website
Neighborhood: 83607
Nearby schools
GreatSchools rating
- 4/10Lakevue Elementary SchoolGrades: PK-5Distance: 1 mi
- 5/10Vallivue Middle SchoolGrades: 6-8Distance: 1.3 mi
- 5/10Vallivue High SchoolGrades: 9-12Distance: 2.5 mi
Schools provided by the listing agent
- Elementary: Central Canyon
- Middle: Vallivue Middle
- High: Vallivue
- District: Vallivue School District #139
Source: IMLS. This data may not be complete. We recommend contacting the local school district to confirm school assignments for this home.

