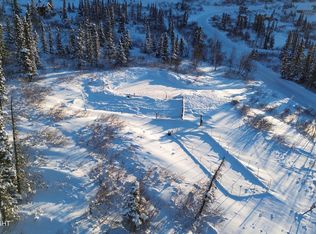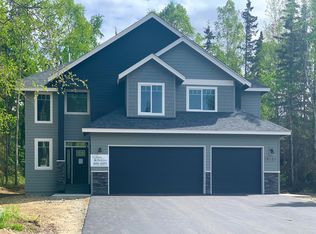Sold on 04/16/24
Price Unknown
15623 Kings Way Dr, Anchorage, AK 99516
4beds
4,318sqft
Single Family Residence
Built in 1997
2.27 Acres Lot
$1,086,800 Zestimate®
$--/sqft
$5,795 Estimated rent
Home value
$1,086,800
$1.00M - $1.20M
$5,795/mo
Zestimate® history
Loading...
Owner options
Explore your selling options
What's special
Mountain and inlet views delight in this easy-to-access, exclusively private and extensively updated hillside home on 2.27 acres. South Anchorage schools, well maintained roads, abundant parking space and the ultimate freedom of no HOA make this an ideal Alaskan home. Enjoy the Chugach Mountains at your fingertips.Step into a vaulted ceiling great room, expansive wall of windows and two story rock fireplace. Open stairway leads to balcony with flex space and 3 spacious bedrooms, each with their own tastefully remodeled en suite bathroom! Start and end your days with magnificent sunrises and sunsets from the primary suite, featuring his and hers walk in closets, freestanding soaking tub, beautifully tiled steam shower and unparalleled views south and west. Open concept chefs style kitchen with large island, granite counters, stainless steel double ovens, commercial style range hood, wine cooler, and walk-in pantry. Front deck with hot tub is accessed from dining area and bonus theater room. Main level bathroom is perfect for guests. Office with a window could be a 5th bedroom. Large laundry and mud room off the extra deep 2 car garage. Basement has a multi purpose room, bedroom and full bath as well as abundant storage. New LVP flooring and paint. Outdoor storage shed. In summer months you will appreciate the luscious lawn and greenhouse. A 1/4 mile wooded trail circles the house and links up to the property available next door. Adjoining 2.27 acre lot with driveway and utilities is listed separately and is available at a discounted price if purchased together, for a total of 4.54 acres
Zillow last checked: 8 hours ago
Listing updated: September 26, 2024 at 07:33pm
Listed by:
Christopher Scott,
Jack White Real Estate,
Carla Scott,
Jack White Real Estate
Bought with:
Margaret Nelson
Denali Real Estate
Source: AKMLS,MLS#: 24-1101
Facts & features
Interior
Bedrooms & bathrooms
- Bedrooms: 4
- Bathrooms: 5
- Full bathrooms: 4
- 3/4 bathrooms: 1
Heating
- Fireplace(s), Forced Air
Appliances
- Included: Dishwasher, Double Oven, Gas Cooktop, Microwave, Range/Oven, Refrigerator, Washer &/Or Dryer, Wine/Beverage Cooler
Features
- Basement, Ceiling Fan(s), Den &/Or Office, Family Room, Granite Counters, Pantry, Soaking Tub, Vaulted Ceiling(s), Storage
- Flooring: Luxury Vinyl
- Windows: Window Coverings
- Basement: Finished
- Has fireplace: Yes
- Fireplace features: Gas
- Common walls with other units/homes: No Common Walls
Interior area
- Total structure area: 4,318
- Total interior livable area: 4,318 sqft
Property
Parking
- Total spaces: 2
- Parking features: Garage Door Opener, RV Access/Parking, Attached, Heated Garage, No Carport
- Attached garage spaces: 2
Features
- Levels: Two
- Stories: 2
- Patio & porch: Deck/Patio
- Exterior features: Private Yard
- Spa features: Heated
- Has view: Yes
- View description: Inlet, Mountain(s), Ocean
- Has water view: Yes
- Water view: Inlet,Ocean
- Waterfront features: None, No Access
Lot
- Size: 2.27 Acres
- Features: Road Service Area, Views
- Topography: Sloping
Details
- Additional structures: Greenhouse
- Parcel number: 0204410700001
- Zoning: R10
- Zoning description: Residential Alpine/Slope
Construction
Type & style
- Home type: SingleFamily
- Property subtype: Single Family Residence
Materials
- Block, Concrete, Wood Frame - 2x6, Wood Siding
- Foundation: Block
- Roof: Asphalt,Composition,Shingle
Condition
- New construction: No
- Year built: 1997
- Major remodel year: 2023
Details
- Builder name: Tom Shoemake
Utilities & green energy
- Sewer: Lift Station, Septic Tank
- Water: Private, Well
Green energy
- Green verification: Bees AkWarm Rating
Community & neighborhood
Location
- Region: Anchorage
Other
Other facts
- Road surface type: Gravel
Price history
| Date | Event | Price |
|---|---|---|
| 4/16/2024 | Sold | -- |
Source: | ||
| 2/12/2024 | Pending sale | $975,000$226/sqft |
Source: | ||
| 2/5/2024 | Listed for sale | $975,000+50%$226/sqft |
Source: | ||
| 6/29/2015 | Sold | -- |
Source: Agent Provided | ||
| 5/27/2015 | Listed for sale | $649,900-18.7%$151/sqft |
Source: Jack White Real Estate #15-7813 | ||
Public tax history
| Year | Property taxes | Tax assessment |
|---|---|---|
| 2025 | $12,073 +5.6% | $869,200 +9.2% |
| 2024 | $11,432 +7.6% | $796,100 +11.7% |
| 2023 | $10,624 -1% | $713,000 +0.6% |
Find assessor info on the county website
Neighborhood: Bear Valley
Nearby schools
GreatSchools rating
- 10/10Bear Valley Elementary SchoolGrades: PK-6Distance: 1.2 mi
- 9/10Goldenview Middle SchoolGrades: 7-8Distance: 2.2 mi
- 10/10South Anchorage High SchoolGrades: 9-12Distance: 3.5 mi
Schools provided by the listing agent
- Elementary: Bear Valley
- Middle: Goldenview
- High: South Anchorage
Source: AKMLS. This data may not be complete. We recommend contacting the local school district to confirm school assignments for this home.

