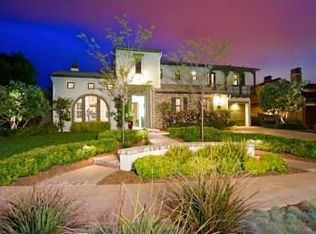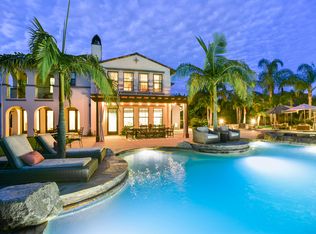Sold for $3,100,000 on 01/08/25
$3,100,000
15623 Jube Wright Ct, San Diego, CA 92127
5beds
4,958sqft
Single Family Residence
Built in 2007
0.28 Acres Lot
$3,107,400 Zestimate®
$625/sqft
$10,154 Estimated rent
Home value
$3,107,400
$2.86M - $3.39M
$10,154/mo
Zestimate® history
Loading...
Owner options
Explore your selling options
What's special
Welcome to your dream home in the exclusive Avaron in the Del Sur community, boasting the largest floor plan & first-class security on a serene cul-de-sac street. A full transformation in 2021, featuring stunning French Oak wood floors, elegant tile/stone accents, & captivating design elements such as brick wall accents, French doors/cantina doors, cased windows. PLUS OWNED SOLAR! Seamlessly blending luxury & functionality, the dining room features a newly installed built-in bar area & custom designer fixtures, while the chef’s kitchen has been recently updated with a farmhouse sink, stylish backsplash, & premium appliances. The refreshed living room offers a cozy retreat with its charming brick wall, built-in cabinetry, and inviting fireplace. Adjacent to this space, you'll find a dedicated work area perfect for productivity, along with a media/movie room ideal for entertaining. A standout feature of this property is the fully updated downstairs casita/5th bedroom with kitchenette, full bath, & living room, offering versatility & privacy. The indoor-outdoor living experience is seamlessly enhanced by stacking/sliding doors that lead to a moveable glass wall, leading to a saltwater pool, patio, & built-in barbeque. Every detail has been carefully considered, with all secondary bathrooms tastefully updated & a master shower and bath that exude elegance. Outside, a custom motorized outdoor shade sets the stage for outdoor relaxation and entertainment. You will find the tranquil cul-de-sac location offers privacy, a sense of community, & ample parking for out-of-town guests.
Zillow last checked: 8 hours ago
Listing updated: June 27, 2025 at 03:28am
Listed by:
Anne Schreiber DRE #01906978 858-414-5700,
Compass
Bought with:
Kendall Savitch, DRE #01871447
Compass
Dave Ragusa, DRE #01411710
Compass
Source: SDMLS,MLS#: 240025546 Originating MLS: San Diego Association of REALTOR
Originating MLS: San Diego Association of REALTOR
Facts & features
Interior
Bedrooms & bathrooms
- Bedrooms: 5
- Bathrooms: 6
- Full bathrooms: 5
- 1/2 bathrooms: 1
Heating
- Fireplace, Forced Air Unit
Cooling
- Central Forced Air, Zoned Area(s)
Appliances
- Included: Dishwasher, Disposal, Dryer, Garage Door Opener, Microwave, Pool/Spa/Equipment, Refrigerator, Solar Panels, Trash Compactor, 6 Burner Stove, Double Oven, Gas Cooking
- Laundry: Gas & Electric Dryer HU
Features
- Flooring: Carpet, Tile, Wood
Interior area
- Total structure area: 4,958
- Total interior livable area: 4,958 sqft
Property
Parking
- Total spaces: 4
- Parking features: Attached
- Garage spaces: 2
Features
- Levels: 2 Story
- Patio & porch: Balcony, Slab
- Pool features: Below Ground, Private, Solar Heat, Saltwater
- Has spa: Yes
- Fencing: Partial
- Has view: Yes
- View description: Mountains/Hills
Lot
- Size: 0.28 Acres
Details
- Parcel number: 2673110700
Construction
Type & style
- Home type: SingleFamily
- Architectural style: Mediterranean/Spanish
- Property subtype: Single Family Residence
Materials
- Stucco
- Roof: Tile/Clay
Condition
- Year built: 2007
Utilities & green energy
- Sewer: Sewer Connected
- Water: Meter on Property
Community & neighborhood
Community
- Community features: Gated Community
Location
- Region: San Diego
- Subdivision: RANCHO BERNARDO
HOA & financial
HOA
- HOA fee: $360 monthly
- Services included: Common Area Maintenance, Gated Community
- Association name: Avaron Community HOA
Other
Other facts
- Listing terms: Cash,Conventional,FHA,VA
Price history
| Date | Event | Price |
|---|---|---|
| 1/8/2025 | Sold | $3,100,000-3.1%$625/sqft |
Source: | ||
| 12/12/2024 | Pending sale | $3,200,000$645/sqft |
Source: | ||
| 12/2/2024 | Contingent | $3,200,000$645/sqft |
Source: | ||
| 10/29/2024 | Listed for sale | $3,200,000+154%$645/sqft |
Source: | ||
| 10/15/2014 | Sold | $1,260,000-3%$254/sqft |
Source: Public Record | ||
Public tax history
| Year | Property taxes | Tax assessment |
|---|---|---|
| 2025 | $24,137 +1.6% | $1,560,744 +2% |
| 2024 | $23,753 +1.6% | $1,530,142 +2% |
| 2023 | $23,386 +1.1% | $1,500,141 +2% |
Find assessor info on the county website
Neighborhood: Black Mountain Ranch
Nearby schools
GreatSchools rating
- 8/10Del Sur Elementary SchoolGrades: K-5Distance: 0.6 mi
- 8/10Oak Valley Middle SchoolGrades: 6-8Distance: 2.7 mi
- 10/10Del Norte High SchoolGrades: 9-12Distance: 1.7 mi
Get a cash offer in 3 minutes
Find out how much your home could sell for in as little as 3 minutes with a no-obligation cash offer.
Estimated market value
$3,107,400
Get a cash offer in 3 minutes
Find out how much your home could sell for in as little as 3 minutes with a no-obligation cash offer.
Estimated market value
$3,107,400

