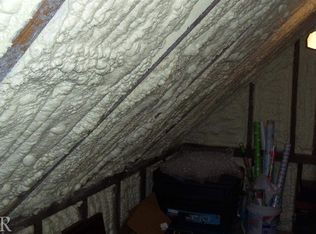Fabulous retreat only 10 minutes from Bloomington. It is rare to find 5 heavily wooded acres in this area and even more surprising to find the property with a house, a pool, a cabin, a pond, and a creek. The house is a nice ranch plan with a large open kitchen/family room. This space has wood floors, a fireplace, and a breakfast bar. The kitchen is spacious with lots of cabinet and counter space. You will enjoy the 4-seasons room with an abundance of windows. The main floor laundry allows for one floor living. The main floor mud room is an added bonus. Two bedrooms on this floor were combined into one but could be separated for the addition of an extra bedroom. The lower level has a walk-out with lovely views, an office and a second full bath. The cabin overlooks the creek and is accessed by a trail through the woods. Back deck and pool decking are low-maintenance vinyl materials. Roof is believed to be newer. If you are looking for seclusion and privacy, you have found it! This is a nature lover's paradise. Sellers are in the process of having the septic system replaced by Rob Williamson. Property is in an estate and is being sold in "as is" condition. Pool liner was replaced in 2022.
This property is off market, which means it's not currently listed for sale or rent on Zillow. This may be different from what's available on other websites or public sources.
