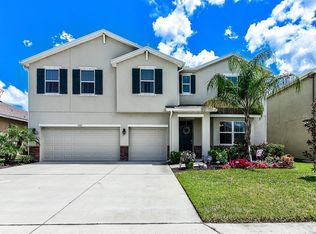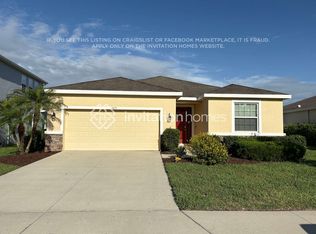NEWER CONSTRUCTION WITH IMMEDIATE MOVE-IN! Owners have been transferred and this immaculate, 4 BR home can be yours immediately! Many upgrades have been added to this Destin floor plan including laminate wood flooring, designer paint colors and much more. No need to wait of construction to be completed - your new home is ready now for you to move in and enjoy. Relax and view the sunset from your patio overlooking the small lake.
This property is off market, which means it's not currently listed for sale or rent on Zillow. This may be different from what's available on other websites or public sources.

