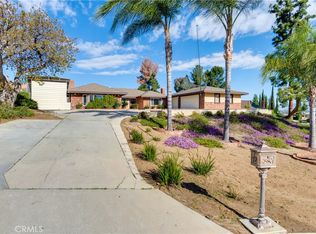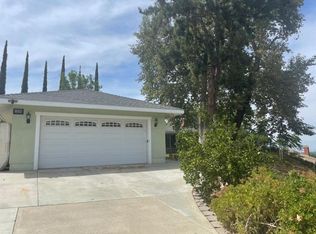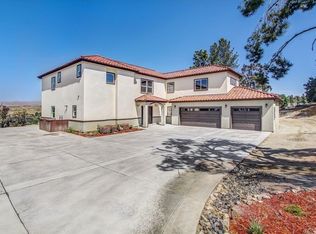Sold for $750,000
Listing Provided by:
Crystal Hopkins DRE #02129560 9518406023,
Keller Williams, The Lakes
Bought with: The Agency
$750,000
15621 Saddleback Rd, Riverside, CA 92506
3beds
2,018sqft
Single Family Residence
Built in 1972
0.45 Acres Lot
$782,300 Zestimate®
$372/sqft
$3,457 Estimated rent
Home value
$782,300
$735,000 - $837,000
$3,457/mo
Zestimate® history
Loading...
Owner options
Explore your selling options
What's special
Step into luxury living with this stunning 3 bed, 2 bath home that has a lot to offer. As soon as you turn into the expansive driveway you will automatically notice that it has plenty of parking for all those holiday gatherings. Orchard paradise will also greet you as soon as you pull into the driveway with 20 fruit trees (oranges, pears, plums, apricots, etc.) where you can indulge in the freshest fruit right from your front yard. Dual wood burning fireplaces , cozy up in both the formal living room and the additional living space, each adorned with their own wood burning fireplace for warmth and ambiance. This home features a seamless flow, entertain with ease in the dining room (with beamed ceilings) that seamlessly connects to the kitchen, creating the perfect setting for gatherings and culinary delights. Don't miss out on this opportunity!
Zillow last checked: 8 hours ago
Listing updated: June 05, 2024 at 06:37am
Listing Provided by:
Crystal Hopkins DRE #02129560 9518406023,
Keller Williams, The Lakes
Bought with:
Michael Wolitski, DRE #02074287
The Agency
Source: CRMLS,MLS#: SW24032881 Originating MLS: California Regional MLS
Originating MLS: California Regional MLS
Facts & features
Interior
Bedrooms & bathrooms
- Bedrooms: 3
- Bathrooms: 2
- Full bathrooms: 2
- Main level bathrooms: 2
- Main level bedrooms: 3
Bathroom
- Features: Granite Counters
Kitchen
- Features: Granite Counters
Heating
- Central
Cooling
- Central Air
Appliances
- Included: Dishwasher, Gas Cooktop, Refrigerator, Dryer, Washer
- Laundry: Gas Dryer Hookup, Laundry Room
Features
- Beamed Ceilings, Ceiling Fan(s), Separate/Formal Dining Room, Granite Counters
- Flooring: Tile
- Has fireplace: Yes
- Fireplace features: Family Room, Living Room, Wood Burning
- Common walls with other units/homes: No Common Walls
Interior area
- Total interior livable area: 2,018 sqft
Property
Parking
- Total spaces: 2
- Parking features: Driveway, Gravel, RV Potential
- Attached garage spaces: 2
Features
- Levels: One
- Stories: 1
- Entry location: Street
- Pool features: None
- Spa features: None
- Has view: Yes
- View description: City Lights
Lot
- Size: 0.45 Acres
- Features: Drip Irrigation/Bubblers, Sprinkler System
Details
- Additional structures: Shed(s)
- Parcel number: 245171006
- Zoning: R-A
- Special conditions: Standard
Construction
Type & style
- Home type: SingleFamily
- Property subtype: Single Family Residence
Materials
- Roof: Composition
Condition
- New construction: No
- Year built: 1972
Utilities & green energy
- Sewer: Septic Tank
- Water: Public
Community & neighborhood
Community
- Community features: Street Lights
Location
- Region: Riverside
Other
Other facts
- Listing terms: Cash,Conventional,FHA,VA Loan
Price history
| Date | Event | Price |
|---|---|---|
| 6/4/2024 | Sold | $750,000+1.4%$372/sqft |
Source: | ||
| 4/4/2024 | Pending sale | $740,000$367/sqft |
Source: | ||
| 3/20/2024 | Price change | $740,000-1.2%$367/sqft |
Source: | ||
| 3/12/2024 | Listed for sale | $749,000$371/sqft |
Source: | ||
| 2/27/2024 | Contingent | $749,000$371/sqft |
Source: | ||
Public tax history
| Year | Property taxes | Tax assessment |
|---|---|---|
| 2025 | $8,459 +179.3% | $765,000 +173.8% |
| 2024 | $3,029 +0.8% | $279,402 +2% |
| 2023 | $3,005 +2% | $273,924 +2% |
Find assessor info on the county website
Neighborhood: Woodcrest
Nearby schools
GreatSchools rating
- 7/10Woodcrest Elementary SchoolGrades: K-6Distance: 1 mi
- 6/10Frank Augustus Miller Middle SchoolGrades: 7-8Distance: 1.8 mi
- 9/10Martin Luther King Jr. High SchoolGrades: 9-12Distance: 2.6 mi
Get a cash offer in 3 minutes
Find out how much your home could sell for in as little as 3 minutes with a no-obligation cash offer.
Estimated market value$782,300
Get a cash offer in 3 minutes
Find out how much your home could sell for in as little as 3 minutes with a no-obligation cash offer.
Estimated market value
$782,300


