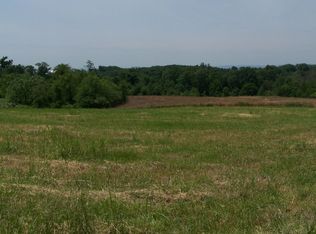Sold for $361,500
$361,500
1562 Warm Spring Rd, Chambersburg, PA 17202
3beds
2,398sqft
Single Family Residence
Built in 2017
0.6 Acres Lot
$384,500 Zestimate®
$151/sqft
$2,526 Estimated rent
Home value
$384,500
$365,000 - $404,000
$2,526/mo
Zestimate® history
Loading...
Owner options
Explore your selling options
What's special
This gorgeous Cape Cod is located on .60 acres in Chambersburg, PA. On the main level, this home features an open living room and kitchen floor plan, an upgraded kitchen with beautiful granite countertops, island and stainless steel appliances. A primary bedroom is located on the main level with a spacious walk in closet, primary bath with double sinks/vanity with a large walk in shower. The laundry room and 1/2 bath are also located on the main level. Two bedrooms and a full bath are located on the upper level. Contemporary flooring throughout the home. The basement is partially finished and provides a family room and an addtional finished room that could be a 4th bedroom, office or general flex space. Lots of storage space is available in the unfinished portion of the basement and the two car attached garage. You will find great entertainment space in the backyard with a 320 sq ft deck and awning, fully fenced in rear yard, a fire pit and shed for additional storage. This property has public water and sewer. Call today to schedule a showing of this beautiful home.
Zillow last checked: 8 hours ago
Listing updated: April 30, 2024 at 01:08pm
Listed by:
Jenny Stoner 717-830-7573,
RE/MAX Realty Agency, Inc.
Bought with:
Scott Palmer, AB050982L
Coldwell Banker Realty
Source: Bright MLS,MLS#: PAFL2018876
Facts & features
Interior
Bedrooms & bathrooms
- Bedrooms: 3
- Bathrooms: 3
- Full bathrooms: 2
- 1/2 bathrooms: 1
- Main level bathrooms: 2
- Main level bedrooms: 1
Basement
- Area: 1140
Heating
- Heat Pump, Electric
Cooling
- Central Air, Electric
Appliances
- Included: Dishwasher, Microwave, Oven/Range - Electric, Refrigerator, Electric Water Heater
- Laundry: Washer/Dryer Hookups Only
Features
- Kitchen Island, Dining Area, Upgraded Countertops, Ceiling Fan(s), Combination Kitchen/Dining, Entry Level Bedroom, Open Floorplan, Primary Bath(s), Walk-In Closet(s)
- Basement: Connecting Stairway,Full,Partially Finished
- Has fireplace: No
Interior area
- Total structure area: 2,900
- Total interior livable area: 2,398 sqft
- Finished area above ground: 1,760
- Finished area below ground: 638
Property
Parking
- Total spaces: 7
- Parking features: Garage Door Opener, Attached, Driveway
- Attached garage spaces: 2
- Uncovered spaces: 5
- Details: Garage Sqft: 440
Accessibility
- Accessibility features: None
Features
- Levels: Two and One Half
- Stories: 2
- Pool features: None
- Fencing: Full,Back Yard
Lot
- Size: 0.60 Acres
Details
- Additional structures: Above Grade, Below Grade
- Parcel number: 110E17.485.000000
- Zoning: R
- Special conditions: Standard
Construction
Type & style
- Home type: SingleFamily
- Architectural style: Cape Cod
- Property subtype: Single Family Residence
Materials
- Vinyl Siding
- Foundation: Concrete Perimeter
Condition
- Excellent
- New construction: No
- Year built: 2017
Utilities & green energy
- Sewer: Public Sewer
- Water: Public
Community & neighborhood
Location
- Region: Chambersburg
- Subdivision: Warm Spring
- Municipality: HAMILTON TWP
Other
Other facts
- Listing agreement: Exclusive Right To Sell
- Listing terms: Cash,Conventional,FHA,USDA Loan,VA Loan
- Ownership: Fee Simple
Price history
| Date | Event | Price |
|---|---|---|
| 4/30/2024 | Sold | $361,500+0.4%$151/sqft |
Source: | ||
| 3/18/2024 | Pending sale | $360,000$150/sqft |
Source: | ||
| 3/12/2024 | Listed for sale | $360,000+44.1%$150/sqft |
Source: | ||
| 1/16/2018 | Sold | $249,900$104/sqft |
Source: Public Record Report a problem | ||
Public tax history
| Year | Property taxes | Tax assessment |
|---|---|---|
| 2024 | $4,837 +6.5% | $29,620 |
| 2023 | $4,541 +2.4% | $29,620 |
| 2022 | $4,435 | $29,620 |
Find assessor info on the county website
Neighborhood: 17202
Nearby schools
GreatSchools rating
- 7/10South Hamilton El SchoolGrades: K-5Distance: 1 mi
- 6/10Chambersburg Area Ms - SouthGrades: 6-8Distance: 4.6 mi
- 3/10Chambersburg Area Senior High SchoolGrades: 9-12Distance: 4.2 mi
Schools provided by the listing agent
- District: Chambersburg Area
Source: Bright MLS. This data may not be complete. We recommend contacting the local school district to confirm school assignments for this home.
Get pre-qualified for a loan
At Zillow Home Loans, we can pre-qualify you in as little as 5 minutes with no impact to your credit score.An equal housing lender. NMLS #10287.
Sell with ease on Zillow
Get a Zillow Showcase℠ listing at no additional cost and you could sell for —faster.
$384,500
2% more+$7,690
With Zillow Showcase(estimated)$392,190
