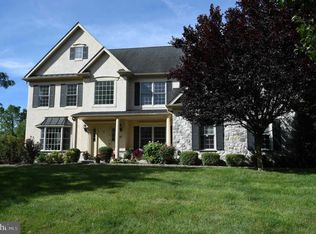LOOKING FOR COMFORTABLE & AFFORDABLE LIVING? As soon as, you step up to the welcoming front porch of this particularly well-maintained center hall colonial at Woodridge, you'll feel right at home. The circular layout is very conducive for entertaining especially when you consider the Custom 12' x 15' Deck from the kitchen area overlooking a massive level one acre lot, and expansive 20' x 25' covered patio off the Gathering Room stepping down into a partially fenced area for pets and toddlers. Relaxing is easy with so many living spaces including a 21' x 21' finished basement room with endless use possibilities such as playroom, recreation room, movie theatre, etc. The room is framed about 2 feet away from the block wall around the entire perimeter. The unfinished side of the basement includes a handy workshop table for the hobbyist and added cabinet and closet storage. Centrally located is the full kitchen because you can enter it from Hallway foyer, Dining Room and Gathering Room, complete with breakfast bar and plenty of oak cabinetry, wood edged tiled countertops, pantry, lazy Susan corner cabinet, extra deep cabinet, LG Stainless appliances including double door refrigerator with water/icemaker and bottom freezer and upgraded Andersen double sliding door to the deck. The Formal Dining Room has amazing views of the awesome backyard and nostalgic tire swing which hangs from a Large shade tree. In the distance you can see the custom constructed 12' x 12' Moss painted Shed and enhanced cupola along the far outskirts of the property. The sun filled Formal Living Room faces the front of the home and a large greeting area for all sorts of fun occasions and a lovely room for a piano or showing off your prized artwork. Relax in the oversized Gathering room which is showcased using sectional furniture and has the cozy benefits of a "Quadra-fire" Wood Burning Stove inserted in the handsome stone Fireplace with raised hearth and protective ceramic tiled floor a
This property is off market, which means it's not currently listed for sale or rent on Zillow. This may be different from what's available on other websites or public sources.
