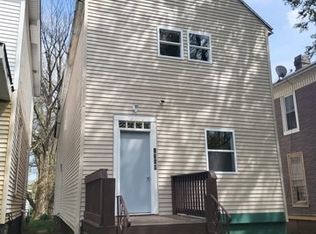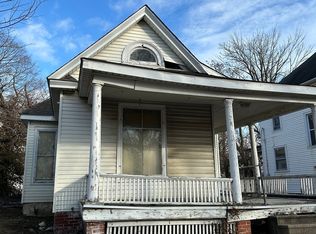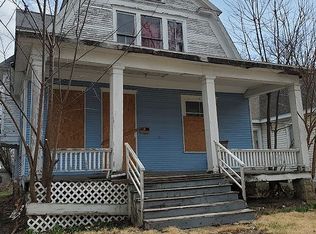Sold for $32,000
$32,000
1562 N Main St, Decatur, IL 62526
4beds
1baths
1,632sqft
SingleFamily
Built in 1905
7,080 Square Feet Lot
$-- Zestimate®
$20/sqft
$1,057 Estimated rent
Home value
Not available
Estimated sales range
Not available
$1,057/mo
Zestimate® history
Loading...
Owner options
Explore your selling options
What's special
LARGE GARAGE. HOME WAS REMODELED IN 2009, HAS HIGH CEILINGS AND GENEROUS PROPORTIONS. ORIGINAL WOODWORK IS INTACT. 4 BEDROOM UPSTAIRS WITH FULL BATH. HALF BATH, LIVING ROOM, DINING ROOM & KITCHEN WITH BREAKFAST NOOK ON MAIN LEVEL. CENTRAL HEAT & AIR.
Facts & features
Interior
Bedrooms & bathrooms
- Bedrooms: 4
- Bathrooms: 1.5
Heating
- Forced air, Gas
Cooling
- Refrigerator, Central
Appliances
- Included: Dishwasher, Range / Oven
Features
- Flooring: Tile, Carpet
- Basement: Unfinished
- Has fireplace: Yes
Interior area
- Total interior livable area: 1,632 sqft
Property
Parking
- Total spaces: 3
- Parking features: Garage - Detached, Off-street
Features
- Exterior features: Vinyl
- Has view: Yes
- View description: City
Lot
- Size: 7,080 sqft
Details
- Parcel number: 041210278007
Construction
Type & style
- Home type: SingleFamily
Materials
- Frame
- Roof: Asphalt
Condition
- Year built: 1905
Community & neighborhood
Location
- Region: Decatur
Price history
| Date | Event | Price |
|---|---|---|
| 9/3/2024 | Sold | $32,000+3.2%$20/sqft |
Source: Public Record Report a problem | ||
| 3/27/2024 | Listing removed | -- |
Source: Zillow Rentals Report a problem | ||
| 3/18/2024 | Sold | $31,000+675%$19/sqft |
Source: Public Record Report a problem | ||
| 3/14/2024 | Listed for rent | $1,050$1/sqft |
Source: Zillow Rentals Report a problem | ||
| 3/24/2021 | Listing removed | -- |
Source: Owner Report a problem | ||
Public tax history
| Year | Property taxes | Tax assessment |
|---|---|---|
| 2024 | $222 +0.8% | $2,293 +3.7% |
| 2023 | $220 +3.9% | $2,212 +6.8% |
| 2022 | $212 +6.4% | $2,071 +7% |
Find assessor info on the county website
Neighborhood: 62526
Nearby schools
GreatSchools rating
- 1/10Parsons Accelerated SchoolGrades: K-6Distance: 2 mi
- 1/10Stephen Decatur Middle SchoolGrades: 7-8Distance: 2.1 mi
- 2/10Macarthur High SchoolGrades: 9-12Distance: 1.3 mi


