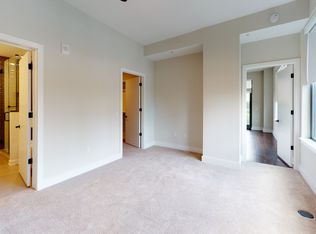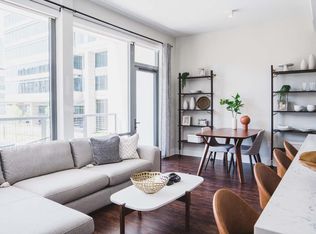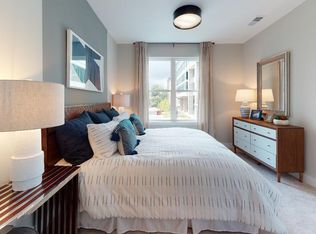Closed
$1,755,000
1562 Lenox Rd NE, Atlanta, GA 30306
4beds
5,300sqft
Single Family Residence
Built in 1988
0.27 Acres Lot
$1,746,400 Zestimate®
$331/sqft
$6,673 Estimated rent
Home value
$1,746,400
$1.61M - $1.90M
$6,673/mo
Zestimate® history
Loading...
Owner options
Explore your selling options
What's special
Refined and timeless, this Morningside residence blends modern luxury with classic charm in one of Atlanta's most walkable historic neighborhoods. Every inch of this fully renovated home reflects meticulous craftsmanship and elegant design. Sunlight fills spacious rooms with high ceilings, rich moldings, arched windows and doorways, coffered ceilings, and gleaming, newly refinished hardwood floors. The grand two-story marble foyer welcomes you into an inviting fireside living room with French doors opening to a covered porch, and a formal dining room perfectly sized for entertaining. The home is designed with a pre-built elevator shaft for future elevator installation which is a great option to have. The true chef's kitchen showcases custom cabinetry, marble countertops, 2 dishwashers, warming drawer, microwave, separate cooktop and premium Thermador and Miele appliances, anchored by a large island with breakfast bar and a bright breakfast nook open to the family room and balcony. Sought-after beverage bar with a wine cooler located in the family room, and just off the kitchen is a perfect addition. Special touches throughout include a "Harry Potter" style hidden closet under the stairs. Upstairs, the serene primary suite features a spa-quality marble bath with dual vanities, soaking tub, and oversized shower. Two additional bedrooms share a beautifully finished bath. The terrace level offers a private bedroom, bath, and living area with its own entry, ideal for guests or an in-law suite. Outside, a private and professionally landscaped fenced backyard features an oversized stone patio. The two-story deck was installed 10-2025 (buyer should plan on staining in 3 months, 1/2026, after the curing process has completed) and offers multiple spaces for relaxing and entertaining to make your own! There are 2 EV chargers for your convenience, one in the front of the home next to a brick parking pad, and the other in the garage. Located just blocks from Morningside Village, Morningside Elementary and minutes from Piedmont Park, and the BeltLine. A very walkable neighborhood with coffee shops, restaurants and spa, an exceptional opportunity to be in one of Atlanta's most coveted neighborhoods.
Zillow last checked: 8 hours ago
Listing updated: December 17, 2025 at 10:02am
Listed by:
Sarah M Chatel 404-784-4871,
Keller Williams Atlanta Midtown
Bought with:
Lacy McCaffrey, 423651
Keller Williams Atlanta Midtown
Source: GAMLS,MLS#: 10646599
Facts & features
Interior
Bedrooms & bathrooms
- Bedrooms: 4
- Bathrooms: 4
- Full bathrooms: 3
- 1/2 bathrooms: 1
Dining room
- Features: Seats 12+, Separate Room
Kitchen
- Features: Breakfast Bar, Breakfast Room, Kitchen Island, Solid Surface Counters
Heating
- Central, Forced Air, Natural Gas, Zoned
Cooling
- Ceiling Fan(s), Central Air
Appliances
- Included: Cooktop, Dishwasher, Disposal, Double Oven, Gas Water Heater, Microwave, Oven, Refrigerator, Stainless Steel Appliance(s)
- Laundry: In Hall
Features
- Double Vanity, High Ceilings, Other, Separate Shower, Walk-In Closet(s)
- Flooring: Carpet, Hardwood, Stone
- Windows: Double Pane Windows
- Basement: Bath Finished,Daylight,Exterior Entry,Finished,Full,Interior Entry
- Has fireplace: No
Interior area
- Total structure area: 5,300
- Total interior livable area: 5,300 sqft
- Finished area above ground: 5,300
- Finished area below ground: 0
Property
Parking
- Total spaces: 2
- Parking features: Basement, Garage, Side/Rear Entrance
- Has attached garage: Yes
Features
- Levels: Three Or More
- Stories: 3
- Patio & porch: Deck, Patio
- Exterior features: Balcony, Other
- Fencing: Back Yard,Fenced,Wood
- Body of water: None
Lot
- Size: 0.27 Acres
- Features: Level, Private
Details
- Parcel number: 17 000300080482
Construction
Type & style
- Home type: SingleFamily
- Architectural style: Brick 4 Side
- Property subtype: Single Family Residence
Materials
- Brick
- Roof: Composition
Condition
- Resale
- New construction: No
- Year built: 1988
Utilities & green energy
- Sewer: Public Sewer
- Water: Public
- Utilities for property: Cable Available, Electricity Available, High Speed Internet, Natural Gas Available, Phone Available, Sewer Connected, Water Available
Community & neighborhood
Community
- Community features: Park, Near Public Transport, Walk To Schools, Near Shopping
Location
- Region: Atlanta
- Subdivision: Morningside
HOA & financial
HOA
- Has HOA: No
- Services included: None
Other
Other facts
- Listing agreement: Exclusive Right To Sell
Price history
| Date | Event | Price |
|---|---|---|
| 12/16/2025 | Sold | $1,755,000+0.3%$331/sqft |
Source: | ||
| 11/29/2025 | Pending sale | $1,750,000$330/sqft |
Source: | ||
| 11/19/2025 | Listed for sale | $1,750,000+44.6%$330/sqft |
Source: | ||
| 4/5/2021 | Sold | $1,210,000-6.6%$228/sqft |
Source: | ||
| 2/2/2021 | Pending sale | $1,295,000$244/sqft |
Source: | ||
Public tax history
| Year | Property taxes | Tax assessment |
|---|---|---|
| 2024 | $25,853 +25.2% | $670,000 -6% |
| 2023 | $20,642 -14.4% | $712,400 +12.3% |
| 2022 | $24,108 +2.1% | $634,280 -5.4% |
Find assessor info on the county website
Neighborhood: Morningside - Lenox Park
Nearby schools
GreatSchools rating
- 8/10Morningside Elementary SchoolGrades: K-5Distance: 1.3 mi
- 8/10David T Howard Middle SchoolGrades: 6-8Distance: 2.9 mi
- 9/10Midtown High SchoolGrades: 9-12Distance: 1.7 mi
Schools provided by the listing agent
- Elementary: Morningside
- Middle: David T Howard
- High: Grady
Source: GAMLS. This data may not be complete. We recommend contacting the local school district to confirm school assignments for this home.
Get a cash offer in 3 minutes
Find out how much your home could sell for in as little as 3 minutes with a no-obligation cash offer.
Estimated market value$1,746,400
Get a cash offer in 3 minutes
Find out how much your home could sell for in as little as 3 minutes with a no-obligation cash offer.
Estimated market value
$1,746,400


