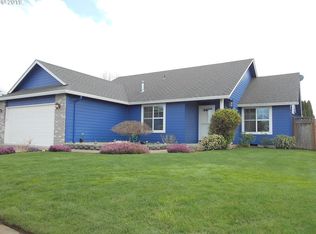Modern updated beauty with Coast range sunset views.Open floor plan.Great for entertaining.NEW:Quartz counters(kitchen and both baths),flooring,new slate Appliances,faucets,hardware,light fixtures,tile,updated both baths,master bath with lighted LED mirrors,tile shower glass door-natural light,tile entry.Gas forced air,RV gated parking 29',storage shed,south face garden beds,Fully fenced,end of street privacy,safe low traffic close to parks,school and Wetlands.Painted epoxy GA high gloss floor.
This property is off market, which means it's not currently listed for sale or rent on Zillow. This may be different from what's available on other websites or public sources.

