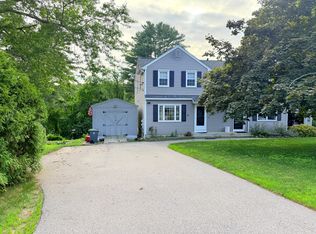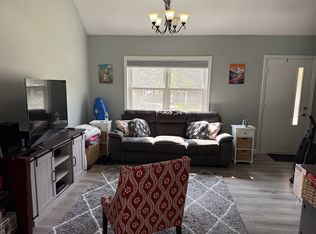Sold for $1,500,000
Street View
$1,500,000
1562 Hooksett Rd, Hooksett, NH 03106
2beds
4,380sqft
SingleFamily
Built in 1978
2.9 Acres Lot
$909,600 Zestimate®
$342/sqft
$2,951 Estimated rent
Home value
$909,600
$709,000 - $1.11M
$2,951/mo
Zestimate® history
Loading...
Owner options
Explore your selling options
What's special
This is the ultimate Home/Business set up. The home is a sturdy post and beam with 3 fireplaces. 1 fireplace in the liv.rm. and 2 large first floor bedrooms have fireplaces for those cozy romantic evenings. The home is connected to the newer structure currently leased @ $25,800 per yr. The post and beam residence runs out the back into a lovely rural type setting with gardens and has a barn that should be saved. There is public water and there is public sewer at the street if someone wanted to connect. It has private septic now. Your business would thrive here with 300' of frontage on busy Hooksett Rd./U.S. Rte 3. You could capture 1/2 of the store front and the current tenant would most likely want to stay on w/ a modified lease. Or convert the 1568 sq.ft. store front into living space it is connected to the residence. Keeping some space for a small store/office. Lots of possibilities.
Facts & features
Interior
Bedrooms & bathrooms
- Bedrooms: 2
- Bathrooms: 2
- Full bathrooms: 1
- 1/2 bathrooms: 1
Heating
- Baseboard, Forced air, Oil
Cooling
- None
Features
- Flooring: Carpet, Hardwood
- Basement: Yes
- Has fireplace: Yes
Interior area
- Total interior livable area: 4,380 sqft
Property
Parking
- Parking features: Off-street
Features
- Exterior features: Wood
Lot
- Size: 2.90 Acres
Details
- Parcel number: HOOKM13B45
Construction
Type & style
- Home type: SingleFamily
Materials
- Frame
- Roof: Asphalt
Condition
- Year built: 1978
Utilities & green energy
- Electric: Circuit Breaker(s), 200 Amp
- Sewer: Private, 750 Gallon, Public Available, Public Sewer at Street
- Utilities for property: Cable, Internet - Cable, Multi Phone Lines
Community & neighborhood
Location
- Region: Hooksett
Other
Other facts
- Basement Description: Finished, Dirt
- Construction: Wood Frame
- Electric: Circuit Breaker(s), 200 Amp
- Driveway: Dirt
- Features - Interior: Fireplace - Wood, Laundry Hook-ups, Living/Dining, Kitchen/Family, Natural Woodwork, Kitchen Island, Kitchen/Dining, Hearth, Fireplaces - 3+, Natural Light, Storage - Indoor
- Foundation: Concrete, Stone
- Heating: Baseboard, Hot Air, Forced Air
- Flooring: Carpet, Hardwood
- Features - Exterior: Shed, Outbuilding, Window Screens, Garden Space
- Heat Fuel: Oil
- Roof: Shingle - Asphalt
- Roads: Public, Paved
- Flood Zone: Unknown
- SqFt-Apx Fin AG Source: Municipal
- Water Heater: Off Boiler
- SqFt-Apx Fin BG Source: Municipal
- Surveyed: Unknown
- Water: Public
- Basement: Yes
- Exterior: Clapboard, Wood Siding
- Road Frontage: Yes
- Basement Access Type: Interior
- Room 4 Level: 1
- Room 7 Level: 2
- Room 6 Level: 1
- Lot Description: Country Setting
- Room 1 Level: 1
- Room 2 Level: 1
- Sewer: Private, 750 Gallon, Public Available, Public Sewer at Street
- Room 3 Level: 1
- Room 10 Level: Basement
- Room 5 Level: 1
- Construction Status: Existing
- Room 9 Level: 1
- Total Stories: 1.5
- Room 8 Level: 1
- Style: Farmhouse
- Room 10 Type: Media Room
- Room 9 Type: Great Room
- Zillow Group: Yes
- SqFt-Apx Unfn AG Source: Municipal
- SqFt-Apx Unfn BG Source: Municipal
- Room 5 Type: Bedroom
- Room 6 Type: Bedroom
- Room 7 Type: Bedroom
- Room 4 Type: Living Room
- Parking: On-Site, Parking Spaces 21+
- Room 3 Type: Kitchen/Dining
- Room 8 Type: Family Room
- Room 1 Type: Bath - Full
- Room 2 Type: Bath - 1/2
- Rooms: Level 1: Level 1: Bath - Full, Level 1: Living Room, Level 1: Bedroom, Level 1: Family Room, Level 1: Bath - 1/2, Level 1: Kitchen/Dining, Level 1: Great Room
- Rooms: Level 2: Level 2: Bedroom
- Rooms: Level B: Level B: Media Room
- Utilities: Cable, Internet - Cable, Multi Phone Lines
- Listing Status: Active
Price history
| Date | Event | Price |
|---|---|---|
| 10/17/2025 | Sold | $1,500,000+234.1%$342/sqft |
Source: Public Record Report a problem | ||
| 7/7/2021 | Sold | $449,000-6.2%$103/sqft |
Source: Public Record Report a problem | ||
| 3/8/2021 | Listing removed | $478,500$109/sqft |
Source: | ||
Public tax history
| Year | Property taxes | Tax assessment |
|---|---|---|
| 2024 | $11,641 +6.1% | $686,400 |
| 2023 | $10,969 -1.1% | $686,400 +48.8% |
| 2022 | $11,094 +6.8% | $461,300 |
Find assessor info on the county website
Neighborhood: 03106
Nearby schools
GreatSchools rating
- 7/10Hooksett Memorial SchoolGrades: 3-5Distance: 0.2 mi
- 7/10David R. Cawley Middle SchoolGrades: 6-8Distance: 2.7 mi
- NAFred C. Underhill SchoolGrades: PK-2Distance: 2.4 mi
Get pre-qualified for a loan
At Zillow Home Loans, we can pre-qualify you in as little as 5 minutes with no impact to your credit score.An equal housing lender. NMLS #10287.

