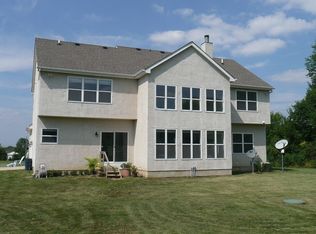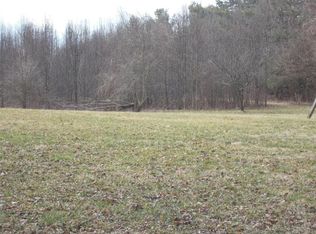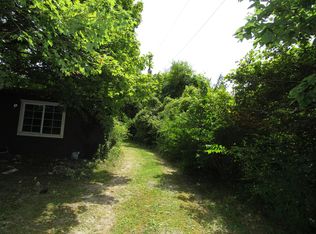Sold for $548,000
$548,000
1562 Hanover Rd, Delaware, OH 43015
5beds
3,400sqft
Single Family Residence
Built in 2004
2.91 Acres Lot
$554,200 Zestimate®
$161/sqft
$3,387 Estimated rent
Home value
$554,200
$504,000 - $610,000
$3,387/mo
Zestimate® history
Loading...
Owner options
Explore your selling options
What's special
🔑 True Multi-Generational Living — with $7,000 in Buyer Incentives
Looking for a home that fits your whole family — without compromising privacy or comfort? Or maybe you're after a guest suite with its own entrance, kitchen, and laundry? This rare setup delivers both.
📢 Bonus: Seller is offering $5,000 toward buyer's closing costs plus a $2,000 appliance allowance with an acceptable offer.
🏡 Property Highlights
5 Beds | 4.5 Baths | 3,400 Sq Ft
2.91 Acres of open space and privacy
Attached In-Law Suite with private entrance, full kitchen, laundry, 2 beds, and 2 full baths
Main Home includes 3 beds, 2.5 baths, open-concept living, upstairs loft, laundry/pantry combo, and a full unfinished basement ready for your vision
3-Car Garage plus additional finished space ideal for a gym, workshop, or storage
💡 Key Updates
New roof (2021)
Luxury vinyl plank flooring throughout
High-efficiency furnace, heat pump & air purifier (2022)
Retractable awning added in 2023
Insulated windows & central air
📍 Prime Location
Quiet township setting with room to breathe
Minutes to downtown Delaware and local schools
Easy access to Rt 23 and Polaris for commuting or shopping
💡 Why This One's Different
It's almost impossible to find a setup like this in Delaware — two full living spaces under one roof, perfectly tailored for aging parents, adult kids, extended stays, or rental income. Thoughtful layout, modern systems, and move-in-ready condition make this a rare, turnkey opportunity — now with $7,000 in buyer incentives to make your move even easier.
Zillow last checked: 8 hours ago
Listing updated: July 25, 2025 at 11:50am
Listed by:
Lori Lynn Ray 740-251-3207,
Di Lusso Real Estate
Bought with:
Michael L Thompson, 2004014813
RE/MAX Affiliates, Inc.
Source: Columbus and Central Ohio Regional MLS ,MLS#: 225021717
Facts & features
Interior
Bedrooms & bathrooms
- Bedrooms: 5
- Bathrooms: 5
- Full bathrooms: 4
- 1/2 bathrooms: 1
- Main level bedrooms: 2
Heating
- Forced Air
Cooling
- Central Air
Appliances
- Laundry: Electric Dryer Hookup
Features
- Flooring: Carpet, Vinyl
- Windows: Insulated Windows
- Basement: Crawl Space,Full
- Common walls with other units/homes: No One Below,No One Above,No Common Walls
Interior area
- Total structure area: 3,400
- Total interior livable area: 3,400 sqft
Property
Parking
- Total spaces: 3
- Parking features: Garage Door Opener, Attached
- Attached garage spaces: 3
Features
- Levels: Two
- Patio & porch: Patio
- Fencing: Fenced
Lot
- Size: 2.91 Acres
Details
- Additional structures: Shed(s), Outbuilding
- Parcel number: 51910005005002
- Special conditions: Standard
Construction
Type & style
- Home type: SingleFamily
- Architectural style: Traditional
- Property subtype: Single Family Residence
Materials
- Foundation: Block
Condition
- New construction: No
- Year built: 2004
Utilities & green energy
- Sewer: Private Sewer
- Water: Public
Community & neighborhood
Location
- Region: Delaware
Other
Other facts
- Listing terms: USDA Loan,VA Loan,FHA,Conventional
Price history
| Date | Event | Price |
|---|---|---|
| 7/25/2025 | Sold | $548,000-1.3%$161/sqft |
Source: | ||
| 6/28/2025 | Contingent | $555,000$163/sqft |
Source: | ||
| 6/24/2025 | Price change | $555,000-4.3%$163/sqft |
Source: | ||
| 6/16/2025 | Listed for sale | $579,900$171/sqft |
Source: | ||
| 6/16/2025 | Listing removed | $579,900$171/sqft |
Source: | ||
Public tax history
| Year | Property taxes | Tax assessment |
|---|---|---|
| 2024 | $10,495 +4.8% | $199,050 |
| 2023 | $10,014 +24.2% | $199,050 +45.1% |
| 2022 | $8,063 -2.1% | $137,170 |
Find assessor info on the county website
Neighborhood: 43015
Nearby schools
GreatSchools rating
- 6/10James Conger Elementary SchoolGrades: K-5Distance: 3.5 mi
- 8/10John C Dempsey Middle SchoolGrades: 6-8Distance: 3.7 mi
- 7/10Rutherford B Hayes High SchoolGrades: 9-12Distance: 3.4 mi
Get a cash offer in 3 minutes
Find out how much your home could sell for in as little as 3 minutes with a no-obligation cash offer.
Estimated market value$554,200
Get a cash offer in 3 minutes
Find out how much your home could sell for in as little as 3 minutes with a no-obligation cash offer.
Estimated market value
$554,200


