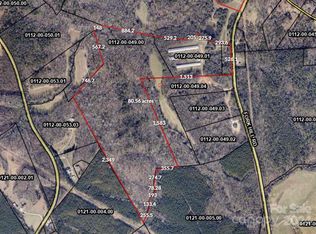Closed
$750,000
1562 Fork Hill Rd, Heath Springs, SC 29058
4beds
4,085sqft
Single Family Residence
Built in 2009
17.53 Acres Lot
$823,800 Zestimate®
$184/sqft
$3,746 Estimated rent
Home value
$823,800
$750,000 - $914,000
$3,746/mo
Zestimate® history
Loading...
Owner options
Explore your selling options
What's special
This gorgeous custom craftsman home offers the ultimate in private rural living. Situated on 194 acres this 4 bedroom 3.5 bath home is a sportsman's paradise for hunting and fishing. Home features heart of pine throughout. Chef's kitchen included Thermador appliances, double wall oven, pantry, built in refrigerator/freezer, trash compactor, custom Alderwood cabinetry, and two islands. The kitchen opens into the guest room with cathedral ceiling complete with exposed beams and a gas fireplace. There is a second gas fireplace in the living room and a third on the covered back patio. The master bedroom features two closet spaces and a luxury bathroom complete with separate vanities, double entry walk in shower with numerous shower heads. Upstairs has 749 finished square feet and additional 2519 unfinished that is framed/wired/plumbed. Too many features to list! This 41 acres is a suggested split from total 194 acres.
Zillow last checked: 8 hours ago
Listing updated: June 29, 2023 at 04:58pm
Listing Provided by:
Lauren Bryant lauren@farmsandestates.com,
Farms & Estates Realty Inc
Bought with:
Rachael Reynolds
Southern Properties Realty
Source: Canopy MLS as distributed by MLS GRID,MLS#: 3848397
Facts & features
Interior
Bedrooms & bathrooms
- Bedrooms: 4
- Bathrooms: 4
- Full bathrooms: 3
- 1/2 bathrooms: 1
- Main level bedrooms: 4
Primary bedroom
- Level: Main
Primary bedroom
- Level: Main
Bedroom s
- Level: Main
Bedroom s
- Level: Main
Bathroom full
- Level: Main
Bathroom half
- Level: Main
Bathroom full
- Level: Main
Bathroom half
- Level: Main
Bonus room
- Level: Upper
Bonus room
- Level: Upper
Dining area
- Level: Main
Dining area
- Level: Main
Great room
- Level: Main
Great room
- Level: Main
Kitchen
- Level: Main
Kitchen
- Level: Main
Laundry
- Level: Main
Laundry
- Level: Main
Living room
- Level: Main
Living room
- Level: Main
Other
- Level: Main
Other
- Level: Main
Office
- Level: Upper
Office
- Level: Upper
Heating
- Electric, Forced Air, Heat Pump
Cooling
- Ceiling Fan(s), Heat Pump
Appliances
- Included: Convection Oven, Dishwasher, Disposal, Double Oven, Dryer, Electric Water Heater, Exhaust Hood, Gas Cooktop, Microwave, Refrigerator, Trash Compactor, Wall Oven, Warming Drawer, Washer
- Laundry: Mud Room, Laundry Room, Main Level
Features
- Built-in Features, Cathedral Ceiling(s), Drop Zone, Soaking Tub, Kitchen Island, Pantry
- Flooring: Tile, Wood
- Has basement: No
- Fireplace features: Gas Log, Great Room, Living Room, Porch
Interior area
- Total structure area: 4,085
- Total interior livable area: 4,085 sqft
- Finished area above ground: 4,085
- Finished area below ground: 0
Property
Parking
- Total spaces: 2
- Parking features: Attached Garage, Garage on Main Level
- Attached garage spaces: 2
Features
- Levels: Two
- Stories: 2
- Patio & porch: Covered, Front Porch, Patio, Rear Porch
- Waterfront features: None, Creek, Pond, Creek/Stream
Lot
- Size: 17.53 Acres
- Features: Cleared, Flood Plain/Bottom Land, Hilly, Level, Pond(s), Rolling Slope, Sloped, Wooded
Details
- Additional structures: Barn(s)
- Additional parcels included: 0112-00-049.01
- Parcel number: 011200049.00
- Zoning: AR
- Special conditions: Standard
- Other equipment: Surround Sound
Construction
Type & style
- Home type: SingleFamily
- Architectural style: Transitional
- Property subtype: Single Family Residence
Materials
- Fiber Cement, Stone
- Foundation: Crawl Space
- Roof: Composition
Condition
- New construction: No
- Year built: 2009
Utilities & green energy
- Sewer: Septic Installed
- Water: County Water
- Utilities for property: Satellite Internet Available
Community & neighborhood
Location
- Region: Heath Springs
- Subdivision: none
Other
Other facts
- Listing terms: Cash,Conventional
- Road surface type: Gravel
Price history
| Date | Event | Price |
|---|---|---|
| 6/29/2023 | Sold | $750,000$184/sqft |
Source: | ||
| 5/11/2023 | Listed for sale | $750,000+491.7%$184/sqft |
Source: | ||
| 6/9/2022 | Sold | $126,750-93.3%$31/sqft |
Source: | ||
| 6/8/2022 | Price change | $1,900,000+1399%$465/sqft |
Source: | ||
| 6/8/2022 | Pending sale | $126,750-60.1%$31/sqft |
Source: | ||
Public tax history
| Year | Property taxes | Tax assessment |
|---|---|---|
| 2024 | $24 | $70 |
| 2023 | $24 -23.2% | $70 -24.7% |
| 2022 | $31 -98.3% | $93 -98.3% |
Find assessor info on the county website
Neighborhood: 29058
Nearby schools
GreatSchools rating
- 9/10Kershaw Elementary SchoolGrades: PK-5Distance: 5.9 mi
- 5/10Andrew Jackson Middle SchoolGrades: 6-8Distance: 4.3 mi
- 5/10Andrew Jackson High SchoolGrades: 9-12Distance: 4.4 mi
Schools provided by the listing agent
- Elementary: Kershaw
- Middle: Andrew Jackson
- High: Andrew Jackson
Source: Canopy MLS as distributed by MLS GRID. This data may not be complete. We recommend contacting the local school district to confirm school assignments for this home.
Get pre-qualified for a loan
At Zillow Home Loans, we can pre-qualify you in as little as 5 minutes with no impact to your credit score.An equal housing lender. NMLS #10287.
