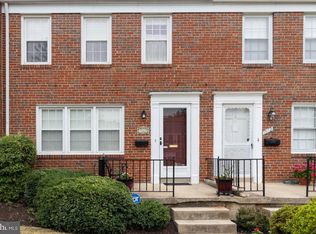Sold for $280,000
$280,000
1562 Doxbury Rd, Baltimore, MD 21286
3beds
1,280sqft
Townhouse
Built in 1960
2,300 Square Feet Lot
$-- Zestimate®
$219/sqft
$2,678 Estimated rent
Home value
Not available
Estimated sales range
Not available
$2,678/mo
Zestimate® history
Loading...
Owner options
Explore your selling options
What's special
<b> OFFER DEADLINE - MONDAY, APRIL 28TH at NOON.</b>
Desirable community of Loch Raven Manor ... owner’s pride in this three-level brick townhome with updates to include new roof, windows, some doors, and bright interior spaces. The home has been freshly painted with some new carpeting and flooring. The lower level has a recreation room, that joins a powder room (could be expanded to a full bath)with a laundry area, and ample storage space. There is an exit door to the back. The backyard includes a parking pad. Excellent access to all Towson attractions including shopping, restaurants, and Towson University. Quick access to all commuter routes to include 695, 95, and Rt. 83.
Zillow last checked: 8 hours ago
Listing updated: May 30, 2025 at 09:46am
Listed by:
Stephanie Maric 301-379-9493,
Long & Foster Real Estate, Inc.,
Listing Team: The Legal Team, Co-Listing Team: The Legal Team,Co-Listing Agent: Karen L Berger 410-715-2051,
Long & Foster Real Estate, Inc.
Bought with:
Tom Roach, 80433
Cummings & Co. Realtors
Patricia Skarupa, 20379
Cummings & Co. Realtors
Source: Bright MLS,MLS#: MDBC2118660
Facts & features
Interior
Bedrooms & bathrooms
- Bedrooms: 3
- Bathrooms: 2
- Full bathrooms: 1
- 1/2 bathrooms: 1
Primary bedroom
- Features: Flooring - Carpet
- Level: Upper
- Area: 156 Square Feet
- Dimensions: 12 x 13
Bedroom 2
- Features: Flooring - Carpet
- Level: Upper
- Area: 140 Square Feet
- Dimensions: 10 x 14
Bedroom 3
- Features: Flooring - Carpet
- Level: Upper
- Area: 72 Square Feet
- Dimensions: 8 x 9
Dining room
- Features: Flooring - HardWood, Formal Dining Room
- Level: Main
- Area: 143 Square Feet
- Dimensions: 11 x 13
Foyer
- Features: Flooring - Slate
- Level: Main
Other
- Features: Bathroom - Tub Shower, Flooring - Ceramic Tile
- Level: Upper
Half bath
- Level: Lower
Kitchen
- Features: Flooring - Vinyl, Eat-in Kitchen, Kitchen - Gas Cooking
- Level: Main
- Area: 104 Square Feet
- Dimensions: 8 x 13
Laundry
- Level: Lower
Living room
- Features: Flooring - HardWood
- Level: Main
- Area: 238 Square Feet
- Dimensions: 14 x 17
Recreation room
- Features: Flooring - Vinyl, Lighting - Ceiling
- Level: Lower
- Area: 256 Square Feet
- Dimensions: 16 x 16
Heating
- Forced Air, Natural Gas
Cooling
- Central Air, Electric
Appliances
- Included: Cooktop, Disposal, Dryer, Exhaust Fan, Ice Maker, Oven, Refrigerator, Washer, Gas Water Heater
- Laundry: Has Laundry, Lower Level, Dryer In Unit, Washer In Unit, Laundry Room
Features
- Bathroom - Tub Shower, Dining Area, Formal/Separate Dining Room, Eat-in Kitchen, Kitchen - Table Space
- Flooring: Carpet, Ceramic Tile, Hardwood, Slate, Vinyl
- Doors: Storm Door(s)
- Windows: Screens
- Basement: Improved,Walk-Out Access
- Has fireplace: No
Interior area
- Total structure area: 1,920
- Total interior livable area: 1,280 sqft
- Finished area above ground: 1,280
- Finished area below ground: 0
Property
Parking
- Total spaces: 1
- Parking features: Concrete, Driveway, Off Street
- Uncovered spaces: 1
Accessibility
- Accessibility features: Grip-Accessible Features
Features
- Levels: Three
- Stories: 3
- Patio & porch: Patio
- Exterior features: Lighting, Storage, Sidewalks
- Pool features: None
- Fencing: Chain Link
- Has view: Yes
- View description: Garden, Trees/Woods
Lot
- Size: 2,300 sqft
- Features: Interior Lot, Landscaped, Rear Yard, Wooded
Details
- Additional structures: Above Grade, Below Grade
- Parcel number: 04090911990040
- Zoning: RES
- Special conditions: Standard
Construction
Type & style
- Home type: Townhouse
- Architectural style: Colonial
- Property subtype: Townhouse
Materials
- Brick Front
- Foundation: Block
- Roof: Asphalt
Condition
- Very Good
- New construction: No
- Year built: 1960
Utilities & green energy
- Sewer: Public Sewer
- Water: Public
Community & neighborhood
Security
- Security features: Carbon Monoxide Detector(s), Main Entrance Lock, Smoke Detector(s)
Location
- Region: Baltimore
- Subdivision: Loch Raven Manor
HOA & financial
HOA
- Has HOA: Yes
- HOA fee: $40 annually
- Association name: VOLUNTARY - ASSOCIATES OF LOCH RAVEN VILLAGE
Other
Other facts
- Listing agreement: Exclusive Right To Sell
- Ownership: Ground Rent
Price history
| Date | Event | Price |
|---|---|---|
| 5/30/2025 | Sold | $280,000+4.1%$219/sqft |
Source: | ||
| 4/29/2025 | Pending sale | $269,000$210/sqft |
Source: | ||
| 4/25/2025 | Listed for sale | $269,000+1415.5%$210/sqft |
Source: | ||
| 4/15/1970 | Sold | $17,750$14/sqft |
Source: Agent Provided Report a problem | ||
Public tax history
| Year | Property taxes | Tax assessment |
|---|---|---|
| 2025 | $3,267 +33% | $206,700 +2% |
| 2024 | $2,456 +2% | $202,667 +2% |
| 2023 | $2,407 +2.1% | $198,633 +2.1% |
Find assessor info on the county website
Neighborhood: 21286
Nearby schools
GreatSchools rating
- 4/10Pleasant Plains Elementary SchoolGrades: PK-5Distance: 0.3 mi
- 3/10Loch Raven Technical AcademyGrades: 6-8Distance: 0.6 mi
- 4/10Loch Raven High SchoolGrades: 9-12Distance: 0.7 mi
Schools provided by the listing agent
- Middle: Loch Raven Technical Academy
- District: Baltimore County Public Schools
Source: Bright MLS. This data may not be complete. We recommend contacting the local school district to confirm school assignments for this home.
Get pre-qualified for a loan
At Zillow Home Loans, we can pre-qualify you in as little as 5 minutes with no impact to your credit score.An equal housing lender. NMLS #10287.
