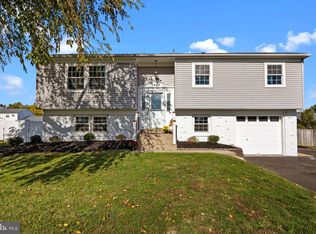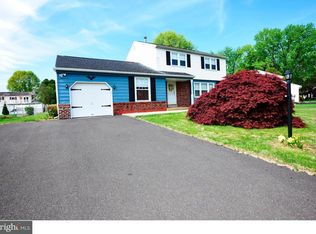Immaculate, Brick and Vinyl Sided, 4 Bedroom Colonial in Hartsville Park. Spacious Living Room with Fireplace, Formal Dining Room and Updated Eat in Kitchen. Main Level Family Room with Sliders to a 22' X 14' Screened in Sun Porch. Remodeled Powder Room and Laundry Room with Cabinets complete the Main Level. Upper Level provides 4 Bedrooms and upgraded Hall Bath. Attached garage with pull down Storage Area. Newer Replacement Windows, Hardwood Floors, Rear Yard Privacy Fencing. Convenient to Shopping, Restaurants, Movie Theatre, Kemper Park and PA Turnpike.
This property is off market, which means it's not currently listed for sale or rent on Zillow. This may be different from what's available on other websites or public sources.


