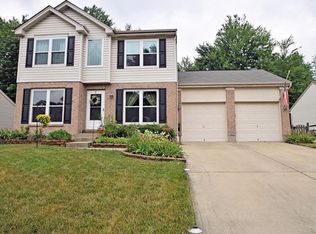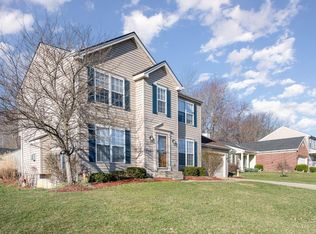Sold for $296,000
$296,000
1562 Creekside Rd, Amelia, OH 45102
3beds
1,360sqft
Single Family Residence
Built in 2002
10,062.36 Square Feet Lot
$313,800 Zestimate®
$218/sqft
$2,056 Estimated rent
Home value
$313,800
$298,000 - $329,000
$2,056/mo
Zestimate® history
Loading...
Owner options
Explore your selling options
What's special
Very well maintained one owner Drees resale offers an easy, open floor plan. Split with the Primary Suite offering a walk in closet, & full bath w/walk in shower on one side & 2 bedrooms & full bath on the other. Spacious Great Rm open to the DR w/cathedral ceilings & plant shelf around the Kit, pass through w/white soft close cabinets, pantry, bay window & tile backsplash. DR walks out to beautifully landscaped rear yard. Basement is partially finished w/new neutral carpet, updated 1/2 bath & large closet w/shelves. High quality laminate flooring throughout main level except for new carpet in Primary Bedroom. Trex decking, new wooden fence, covered patio w/ceiling fans & gorgeous landscaping make this the perfect space for entertaining & relaxation. Loads of storage and shelves in the unfinished part of the basement. Laundry room leads to 2 car oversized garage. WTR HTR 2018 & newer AC. Gas furnace has been serviced regularly. Elec operated blinds w/remote control in the Great Room & Primary Bedroom.
Zillow last checked: 8 hours ago
Listing updated: May 17, 2024 at 11:35am
Listed by:
Kimberly Myers (513)489-2100,
Comey & Shepherd REALTORS
Bought with:
Test Member
Test Office
Source: DABR MLS,MLS#: 909175 Originating MLS: Dayton Area Board of REALTORS
Originating MLS: Dayton Area Board of REALTORS
Facts & features
Interior
Bedrooms & bathrooms
- Bedrooms: 3
- Bathrooms: 3
- Full bathrooms: 2
- 1/2 bathrooms: 1
- Main level bathrooms: 2
Primary bedroom
- Level: Main
- Dimensions: 15 x 13
Bedroom
- Level: Main
- Dimensions: 11 x 11
Bedroom
- Level: Main
- Dimensions: 11 x 11
Dining room
- Level: Main
- Dimensions: 12 x 10
Entry foyer
- Level: Main
- Dimensions: 19 x 15
Family room
- Level: Lower
- Dimensions: 20 x 13
Kitchen
- Level: Main
- Dimensions: 13 x 11
Laundry
- Level: Main
- Dimensions: 8 x 6
Recreation
- Level: Lower
- Dimensions: 14 x 10
Heating
- Natural Gas
Cooling
- Central Air
Appliances
- Included: Dishwasher, Disposal, Microwave, Range, Refrigerator, Gas Water Heater
Features
- Pantry
- Windows: Double Hung, Vinyl
- Basement: Full,Partially Finished
Interior area
- Total structure area: 1,360
- Total interior livable area: 1,360 sqft
Property
Parking
- Total spaces: 2
- Parking features: Attached, Built In, Garage, Two Car Garage
- Attached garage spaces: 2
Features
- Levels: One
- Stories: 1
- Patio & porch: Deck, Patio
- Exterior features: Deck, Fence, Patio
Lot
- Size: 10,062 sqft
- Dimensions: 150 x 77
Details
- Parcel number: 032022B421
- Zoning: Residential
- Zoning description: Residential
Construction
Type & style
- Home type: SingleFamily
- Property subtype: Single Family Residence
Materials
- Vinyl Siding
Condition
- Year built: 2002
Community & neighborhood
Location
- Region: Amelia
- Subdivision: Woodlands Sec 4
HOA & financial
HOA
- Has HOA: Yes
- HOA fee: $400 annually
- Services included: Maintenance Grounds, Playground, Pool(s)
Price history
| Date | Event | Price |
|---|---|---|
| 5/17/2024 | Sold | $296,000+2.1%$218/sqft |
Source: | ||
| 5/2/2024 | Pending sale | $290,000$213/sqft |
Source: DABR MLS #909175 Report a problem | ||
| 4/29/2024 | Listed for sale | $290,000$213/sqft |
Source: | ||
| 4/22/2024 | Pending sale | $290,000$213/sqft |
Source: | ||
| 4/19/2024 | Listed for sale | $290,000+89.3%$213/sqft |
Source: | ||
Public tax history
| Year | Property taxes | Tax assessment |
|---|---|---|
| 2024 | $4,211 +14% | $88,130 |
| 2023 | $3,693 +25.4% | $88,130 +36.7% |
| 2022 | $2,945 -0.6% | $64,470 |
Find assessor info on the county website
Neighborhood: 45102
Nearby schools
GreatSchools rating
- 6/10Amelia Elementary SchoolGrades: PK-5Distance: 0.6 mi
- 5/10West Clermont Middle SchoolGrades: 6-8Distance: 1.7 mi
- 6/10West Clermont High SchoolGrades: 9-12Distance: 2.7 mi
Schools provided by the listing agent
- District: West Clermont
Source: DABR MLS. This data may not be complete. We recommend contacting the local school district to confirm school assignments for this home.
Get a cash offer in 3 minutes
Find out how much your home could sell for in as little as 3 minutes with a no-obligation cash offer.
Estimated market value$313,800
Get a cash offer in 3 minutes
Find out how much your home could sell for in as little as 3 minutes with a no-obligation cash offer.
Estimated market value
$313,800

