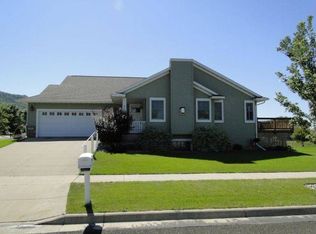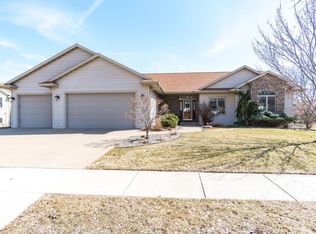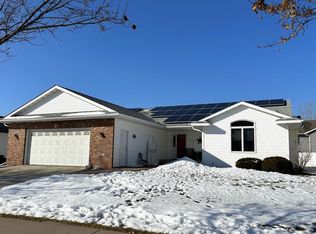Closed
$320,000
1562 Birka LANE, Onalaska, WI 54650
3beds
2,000sqft
Single Family Residence
Built in 2005
6,098.4 Square Feet Lot
$325,700 Zestimate®
$160/sqft
$2,249 Estimated rent
Home value
$325,700
$296,000 - $358,000
$2,249/mo
Zestimate® history
Loading...
Owner options
Explore your selling options
What's special
You can move right into this charming twin home! Modern updates, with a comfortable and convenient design. Open LR, DR, and kitchen area offer plenty of space for entertaining. Kitchen has an island, granite counters, stainless appliances. Pantry. Stone fireplace (gas). Sliding doors lead to a deck off back. Master bedroom complete w/ bath (walk-in shower) double sinks and walk-in closet. Main floor laundry. The lower level has 2 more spacious bedrooms, full bath (tub/shower) and a family room w/walk-out door to access a private patio. (hot tub hook-ups). 2.5 car attached garage. Who says you can't have it all?
Zillow last checked: 8 hours ago
Listing updated: May 16, 2025 at 09:33am
Listed by:
Jennifer Pretasky,
Gerrard-Hoeschler, REALTORS
Bought with:
Jennifer Pretasky
Source: WIREX MLS,MLS#: 1908938 Originating MLS: Metro MLS
Originating MLS: Metro MLS
Facts & features
Interior
Bedrooms & bathrooms
- Bedrooms: 3
- Bathrooms: 2
- Full bathrooms: 2
- Main level bedrooms: 1
Primary bedroom
- Level: Main
- Area: 165
- Dimensions: 15 x 11
Bedroom 2
- Level: Lower
- Area: 156
- Dimensions: 13 x 12
Bedroom 3
- Level: Lower
- Area: 156
- Dimensions: 13 x 12
Bathroom
- Features: Tub Only, Ceramic Tile, Dual Entry Off Master Bedroom, Master Bedroom Bath: Walk-In Shower, Master Bedroom Bath, Shower Over Tub, Shower Stall
Dining room
- Level: Main
- Area: 120
- Dimensions: 12 x 10
Family room
- Level: Lower
- Area: 252
- Dimensions: 18 x 14
Kitchen
- Level: Main
- Area: 120
- Dimensions: 12 x 10
Living room
- Level: Main
- Area: 255
- Dimensions: 17 x 15
Heating
- Natural Gas, Forced Air
Cooling
- Central Air
Appliances
- Included: Dishwasher, Disposal, Microwave, Oven, Refrigerator, Water Softener
Features
- High Speed Internet, Pantry, Cathedral/vaulted ceiling, Walk-In Closet(s), Kitchen Island
- Basement: Finished,Full,Full Size Windows,Walk-Out Access,Exposed
- Common walls with other units/homes: 1 Common Wall
Interior area
- Total structure area: 2,000
- Total interior livable area: 2,000 sqft
- Finished area above ground: 1,200
- Finished area below ground: 800
Property
Parking
- Total spaces: 2.5
- Parking features: Garage Door Opener, Attached, 2 Car
- Attached garage spaces: 2.5
Features
- Levels: One
- Stories: 1
- Patio & porch: Deck, Patio
- Exterior features: Sprinkler System
Lot
- Size: 6,098 sqft
- Features: Sidewalks
Details
- Parcel number: 018005774000
- Zoning: Residential
Construction
Type & style
- Home type: SingleFamily
- Architectural style: Prairie/Craftsman,Ranch
- Property subtype: Single Family Residence
- Attached to another structure: Yes
Materials
- Stone, Brick/Stone, Vinyl Siding
Condition
- 11-20 Years
- New construction: No
- Year built: 2005
Utilities & green energy
- Sewer: Public Sewer
- Water: Public
- Utilities for property: Cable Available
Community & neighborhood
Location
- Region: Onalaska
- Subdivision: Rolling Oaks
- Municipality: Onalaska
Price history
| Date | Event | Price |
|---|---|---|
| 5/16/2025 | Sold | $320,000+0.3%$160/sqft |
Source: | ||
| 3/8/2025 | Pending sale | $319,000$160/sqft |
Source: | ||
| 3/6/2025 | Listed for sale | $319,000+72.4%$160/sqft |
Source: | ||
| 5/1/2013 | Sold | $185,000-2.1%$93/sqft |
Source: Public Record | ||
| 9/1/2012 | Listed for sale | $189,000+0.5%$95/sqft |
Source: Gerrard-Hoeschler, Inc. #1274383 | ||
Public tax history
| Year | Property taxes | Tax assessment |
|---|---|---|
| 2024 | $3,533 -2.4% | $240,000 |
| 2023 | $3,622 -4.4% | $240,000 |
| 2022 | $3,790 -9.8% | $240,000 +7.4% |
Find assessor info on the county website
Neighborhood: 54650
Nearby schools
GreatSchools rating
- 5/10Sand Lake Elementary SchoolGrades: K-5Distance: 1.6 mi
- 8/10Holmen Middle SchoolGrades: 6-8Distance: 4.5 mi
- 4/10Holmen High SchoolGrades: 9-12Distance: 5.1 mi
Schools provided by the listing agent
- Middle: Holmen
- High: Holmen
- District: Holmen
Source: WIREX MLS. This data may not be complete. We recommend contacting the local school district to confirm school assignments for this home.

Get pre-qualified for a loan
At Zillow Home Loans, we can pre-qualify you in as little as 5 minutes with no impact to your credit score.An equal housing lender. NMLS #10287.


