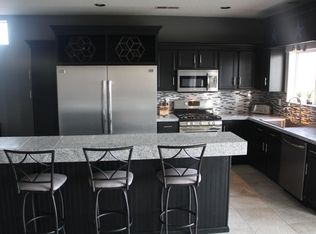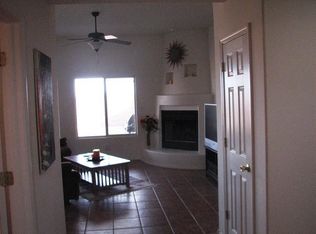Sold
Price Unknown
1562 17th Ave SE, Rio Rancho, NM 87124
3beds
1,928sqft
Single Family Residence
Built in 2006
0.5 Acres Lot
$462,300 Zestimate®
$--/sqft
$2,331 Estimated rent
Home value
$462,300
$416,000 - $513,000
$2,331/mo
Zestimate® history
Loading...
Owner options
Explore your selling options
What's special
Nestled on a generous half-acre lot, this exquisite 3-bedroom, 2-bathroom perfectly balances suburban tranquility with easy access to essential amenities. Whether you're a nature enthusiast, a seasoned entertainer, or simply seeking a place to call home, this property offers the ideal combination of comfort, elegance, and practicality. Backyard access, detached third car garage, space for your RV with a dedicated 50amp hook-up, it's all about convenience without compromise! Take in the serene beauty of the landscape from your covered patio or enjoy the ultimate relaxation in your private hot tub. Inside the updated wood flooring, countertops, bathrooms, lighting, windows and TPO roof offer a seamless blend of style and durability. Near the New Petroglyph and Village Plazas!
Zillow last checked: 8 hours ago
Listing updated: November 21, 2024 at 07:42am
Listed by:
Jessica Villa 505-225-9771,
Realty One of New Mexico
Bought with:
Jeanne Kuriyan, 45310
Keller Williams Realty
Source: SWMLS,MLS#: 1071381
Facts & features
Interior
Bedrooms & bathrooms
- Bedrooms: 3
- Bathrooms: 2
- Full bathrooms: 2
Primary bedroom
- Level: Main
- Area: 242.52
- Dimensions: 17.2 x 14.1
Kitchen
- Level: Main
- Area: 193.41
- Dimensions: 12.8 x 15.11
Living room
- Level: Main
- Area: 488.72
- Dimensions: 29.8 x 16.4
Heating
- Central, Forced Air, Propane
Cooling
- Evaporative Cooling
Appliances
- Included: Dryer, Dishwasher, Free-Standing Gas Range, Microwave, Refrigerator, Washer
- Laundry: Washer Hookup, Dryer Hookup, ElectricDryer Hookup
Features
- Ceiling Fan(s), Separate/Formal Dining Room, Main Level Primary
- Flooring: Carpet, Laminate, Tile
- Windows: Double Pane Windows, Insulated Windows
- Has basement: No
- Number of fireplaces: 1
- Fireplace features: Custom, Kiva, Wood Burning
Interior area
- Total structure area: 1,928
- Total interior livable area: 1,928 sqft
Property
Parking
- Total spaces: 3
- Parking features: Attached, Detached, Garage
- Attached garage spaces: 3
Features
- Levels: One
- Stories: 1
- Patio & porch: Covered, Patio
- Exterior features: Courtyard, Fence, Hot Tub/Spa, Private Entrance, Privacy Wall, Private Yard, Propane Tank - Leased
- Has spa: Yes
- Fencing: Back Yard,Wall
Lot
- Size: 0.50 Acres
- Features: Landscaped
Details
- Additional structures: Garage(s)
- Parcel number: R095296
- Zoning description: R-1
Construction
Type & style
- Home type: SingleFamily
- Property subtype: Single Family Residence
Materials
- Frame, Stucco
- Roof: Flat
Condition
- Resale
- New construction: No
- Year built: 2006
Utilities & green energy
- Sewer: Septic Tank
- Water: Shared Well
- Utilities for property: Electricity Connected, Natural Gas Available, Propane, Sewer Connected, Water Connected
Green energy
- Energy generation: None
Community & neighborhood
Location
- Region: Rio Rancho
Other
Other facts
- Listing terms: Cash,Conventional,FHA,VA Loan
Price history
| Date | Event | Price |
|---|---|---|
| 11/20/2024 | Sold | -- |
Source: | ||
| 10/26/2024 | Pending sale | $498,000$258/sqft |
Source: | ||
| 9/27/2024 | Listed for sale | $498,000$258/sqft |
Source: | ||
Public tax history
| Year | Property taxes | Tax assessment |
|---|---|---|
| 2025 | $5,215 +100.8% | $149,432 +101.8% |
| 2024 | $2,597 +2.7% | $74,056 +3% |
| 2023 | $2,528 +2% | $71,898 +3% |
Find assessor info on the county website
Neighborhood: Rio Rancho Estates
Nearby schools
GreatSchools rating
- 7/10Maggie Cordova Elementary SchoolGrades: K-5Distance: 0.6 mi
- 5/10Lincoln Middle SchoolGrades: 6-8Distance: 2.3 mi
- 7/10Rio Rancho High SchoolGrades: 9-12Distance: 3.2 mi
Get a cash offer in 3 minutes
Find out how much your home could sell for in as little as 3 minutes with a no-obligation cash offer.
Estimated market value$462,300
Get a cash offer in 3 minutes
Find out how much your home could sell for in as little as 3 minutes with a no-obligation cash offer.
Estimated market value
$462,300

