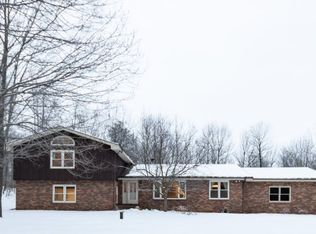Closed
$420,000
156192 FOREST VALLEY ROAD, Wausau, WI 54401
4beds
2,340sqft
Single Family Residence
Built in 1967
14.88 Acres Lot
$446,500 Zestimate®
$179/sqft
$1,846 Estimated rent
Home value
$446,500
$375,000 - $536,000
$1,846/mo
Zestimate® history
Loading...
Owner options
Explore your selling options
What's special
RARE FIND!! If you're looking for peace and tranquility, this property in the Town of Wausau is for you! One owner custom-built tri level home on 14.88 ACRES on the northeast side. Walk into the Foyer with full closet, original quaint rod iron railings, hardwood parquet flooring and access to attached heated 2 car Garage. Main level includes spacious Living Room which has hardwood floors, cozy stone fireplace, wood beamed ceilings and huge picture windows. The dining room also has the hardwood floors and access to the wrap around deck. Open and airy Kitchen has plenty of oak cabinets, updated marble like counters and convenient pantry, another access door to the large deck that overlooks the gorgeous, wooded acreage. The Upper level boasts 4 nice sized Bedrooms, 2 with additional cedar cubby closets. Nice full Bathroom with original tile walls, updated counter and shower/tub. Lower level has an expansive Bonus room full of a ton of possibility, another stone fireplace and updated flooring, sliding doors to the backyard and a 3/4 Bathroom.,The Laundry area includes washer and dryer and plenty of storage space. Additional 2 car Garage perfect to store all your extra toys. Astounding views out every window and an abundance of wildlife right outside your door, yet only minutes from town. Home and property are just waiting for its new family to love.
Zillow last checked: 8 hours ago
Listing updated: March 14, 2025 at 03:42am
Listed by:
TIM WIMMER Phone:715-302-0552,
RE/MAX EXCEL
Bought with:
Tim R Wimmer
Source: WIREX MLS,MLS#: 22405532 Originating MLS: Central WI Board of REALTORS
Originating MLS: Central WI Board of REALTORS
Facts & features
Interior
Bedrooms & bathrooms
- Bedrooms: 4
- Bathrooms: 2
- Full bathrooms: 2
Primary bedroom
- Level: Upper
- Area: 210
- Dimensions: 14 x 15
Bedroom 2
- Level: Upper
- Area: 196
- Dimensions: 14 x 14
Bedroom 3
- Level: Upper
- Area: 110
- Dimensions: 11 x 10
Bedroom 4
- Level: Upper
- Area: 90
- Dimensions: 9 x 10
Dining room
- Level: Main
- Area: 120
- Dimensions: 12 x 10
Family room
- Level: Lower
- Area: 336
- Dimensions: 24 x 14
Kitchen
- Level: Main
- Area: 165
- Dimensions: 15 x 11
Living room
- Level: Main
- Area: 286
- Dimensions: 13 x 22
Heating
- Propane, Wood, Heat Pump, Baseboard
Appliances
- Included: Refrigerator, Washer, Dryer
Features
- Cathedral/vaulted ceiling
- Flooring: Wood
- Basement: Walk-Out Access,Partially Finished,Concrete
Interior area
- Total structure area: 2,340
- Total interior livable area: 2,340 sqft
- Finished area above ground: 1,456
- Finished area below ground: 884
Property
Parking
- Total spaces: 4
- Parking features: 4 Car, Attached, Detached, Heated Garage, Garage Door Opener
- Attached garage spaces: 4
Features
- Levels: Tri-Level
- Patio & porch: Deck
- Waterfront features: Stream/Creek, Creek
Lot
- Size: 14.88 Acres
Details
- Parcel number: 08029080740991
- Zoning: Residential
- Special conditions: Arms Length
Construction
Type & style
- Home type: SingleFamily
- Architectural style: Ranch
- Property subtype: Single Family Residence
Materials
- Wood Siding, Stone
- Roof: Shingle
Condition
- 21+ Years
- New construction: No
- Year built: 1967
Utilities & green energy
- Sewer: Septic Tank
- Water: Well
Community & neighborhood
Location
- Region: Wausau
- Municipality: Wausau
Other
Other facts
- Listing terms: Arms Length Sale
Price history
| Date | Event | Price |
|---|---|---|
| 3/13/2025 | Sold | $420,000-2.3%$179/sqft |
Source: | ||
| 2/18/2025 | Contingent | $429,900$184/sqft |
Source: | ||
| 2/3/2025 | Price change | $429,900-1.1%$184/sqft |
Source: | ||
| 1/23/2025 | Price change | $434,900-1.1%$186/sqft |
Source: | ||
| 1/8/2025 | Price change | $439,900-2.2%$188/sqft |
Source: | ||
Public tax history
| Year | Property taxes | Tax assessment |
|---|---|---|
| 2024 | $3,363 -13.1% | $269,600 |
| 2023 | $3,870 +3.7% | $269,600 +51.4% |
| 2022 | $3,732 +2.5% | $178,100 |
Find assessor info on the county website
Neighborhood: 54403
Nearby schools
GreatSchools rating
- 3/10Riverview Elementary SchoolGrades: PK-5Distance: 0.8 mi
- 6/10Horace Mann Middle SchoolGrades: 6-8Distance: 1.6 mi
- 7/10East High SchoolGrades: 9-12Distance: 1.7 mi
Schools provided by the listing agent
- High: Wausau
- District: Wausau
Source: WIREX MLS. This data may not be complete. We recommend contacting the local school district to confirm school assignments for this home.

Get pre-qualified for a loan
At Zillow Home Loans, we can pre-qualify you in as little as 5 minutes with no impact to your credit score.An equal housing lender. NMLS #10287.
Sell for more on Zillow
Get a free Zillow Showcase℠ listing and you could sell for .
$446,500
2% more+ $8,930
With Zillow Showcase(estimated)
$455,430