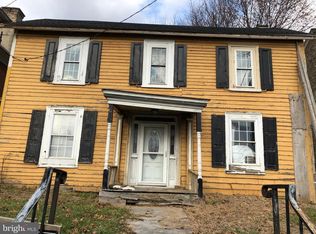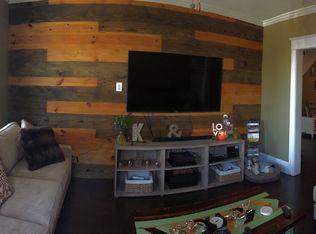Sold for $295,000
$295,000
15619 E Kutztown Rd, Kutztown, PA 19530
4beds
2,810sqft
Single Family Residence
Built in 1890
10,018 Square Feet Lot
$306,900 Zestimate®
$105/sqft
$2,220 Estimated rent
Home value
$306,900
$285,000 - $331,000
$2,220/mo
Zestimate® history
Loading...
Owner options
Explore your selling options
What's special
Amazing price for this huge home! Spacious 4 bedroom brick home in Maxatawny township, Kutztown schools. Nestled between Allentown and Reading, this well maintained 4-bedroom, 2-bath home offers the perfect blend of country living with modern upgrades. Step inside to find a bright and welcoming main level with and large open kitchen and dining room that leads into the large living room. The first floor has a dedicated office space and a full bath. The well-appointed kitchen has granite countertops, a double sink, and all kitchen appliances included. The room sizes and overall amount of space in this home will surprise you. On the 2nd floor you can enjoy morning coffee or outside dining from your covered second-floor porch, perfect for relaxing and taking in the countryside views. There are 4 nice sized bedrooms on the 2nd floor plus another full bath. There is also a HUGE room on the 3rd floor that is almost finished and could easily be finished into an amazing family room or more living space to enjoy as you please. This home was redone a few years ago but this owner has also done a ton of improvements in the time that he has owned it. There is a pellet stove in the laundry/mud room, and updated mechanicals for peace of mind — including a new furnace, chimney sleeve lining, well pump, holding tank, water heater, and PEX piping. The property is serviced by a holding so there are no worries about a septic system. Did I mention replacement windows? The exterior has a large yard, rear patio area and a detached garage, plus off-street parking. The garage offers additional storage or workshop potential and includes a 2nd pellet stove. (not connected) Don't miss your chance to own this move-in ready home with character, comfort, and convenience.
Zillow last checked: 8 hours ago
Listing updated: June 30, 2025 at 05:49am
Listed by:
Dave Mattes 610-670-2770,
RE/MAX Of Reading,
Listing Team: The Dave Mattes Team, Co-Listing Team: The Dave Mattes Team,Co-Listing Agent: Joshua Hess 484-824-3917,
RE/MAX Of Reading
Bought with:
Jim Ernst, AB066836
Century 21 Gold
Source: Bright MLS,MLS#: PABK2055882
Facts & features
Interior
Bedrooms & bathrooms
- Bedrooms: 4
- Bathrooms: 2
- Full bathrooms: 2
- Main level bathrooms: 1
Primary bedroom
- Features: Ceiling Fan(s), Flooring - Carpet
- Level: Upper
- Area: 169 Square Feet
- Dimensions: 13 x 13
Bedroom 2
- Features: Ceiling Fan(s), Flooring - Carpet
- Level: Upper
- Area: 88 Square Feet
- Dimensions: 8 x 11
Bedroom 3
- Features: Ceiling Fan(s), Flooring - Carpet
- Level: Upper
- Area: 144 Square Feet
- Dimensions: 12 x 12
Bedroom 4
- Features: Ceiling Fan(s), Flooring - Carpet
- Level: Upper
- Area: 117 Square Feet
- Dimensions: 9 x 13
Bathroom 2
- Features: Bathroom - Tub Shower, Flooring - Luxury Vinyl Plank
- Level: Upper
Dining room
- Features: Flooring - Luxury Vinyl Plank
- Level: Main
- Area: 165 Square Feet
- Dimensions: 11 x 15
Other
- Features: Bathroom - Tub Shower, Flooring - Luxury Vinyl Plank
- Level: Main
Kitchen
- Features: Double Sink, Granite Counters, Kitchen - Electric Cooking, Pantry, Flooring - Luxury Vinyl Plank
- Level: Main
- Area: 210 Square Feet
- Dimensions: 14 x 15
Laundry
- Features: Flooring - Ceramic Tile
- Level: Main
Living room
- Features: Ceiling Fan(s), Flooring - Carpet
- Level: Main
- Area: 252 Square Feet
- Dimensions: 14 x 18
Office
- Features: Flooring - Carpet
- Level: Main
Heating
- Baseboard, Oil
Cooling
- None
Appliances
- Included: Microwave, Dishwasher, Oven/Range - Electric, Refrigerator, Water Heater
- Laundry: Main Level, Laundry Room
Features
- Bathroom - Tub Shower, Ceiling Fan(s), Pantry, Dry Wall
- Flooring: Carpet, Laminate
- Doors: Insulated
- Windows: Replacement
- Basement: Full,Unfinished
- Has fireplace: No
Interior area
- Total structure area: 2,810
- Total interior livable area: 2,810 sqft
- Finished area above ground: 2,810
- Finished area below ground: 0
Property
Parking
- Total spaces: 3
- Parking features: Oversized, Crushed Stone, Concrete, Off Street, Detached
- Garage spaces: 1
- Has uncovered spaces: Yes
Accessibility
- Accessibility features: None
Features
- Levels: Two
- Stories: 2
- Patio & porch: Porch, Patio
- Exterior features: Balcony
- Pool features: None
Lot
- Size: 10,018 sqft
- Features: Rear Yard, Suburban
Details
- Additional structures: Above Grade, Below Grade
- Parcel number: 63546401257542
- Zoning: AP1
- Zoning description: Agricultural Preservation
- Special conditions: Standard
Construction
Type & style
- Home type: SingleFamily
- Architectural style: Colonial
- Property subtype: Single Family Residence
Materials
- Brick
- Foundation: Stone
- Roof: Pitched,Shingle
Condition
- Good,Very Good
- New construction: No
- Year built: 1890
Utilities & green energy
- Electric: Circuit Breakers
- Sewer: Holding Tank
- Water: Private, Well
- Utilities for property: Cable Available
Community & neighborhood
Location
- Region: Kutztown
- Subdivision: None Available
- Municipality: MAXATAWNY TWP
Other
Other facts
- Listing agreement: Exclusive Agency
- Listing terms: Cash,Conventional
- Ownership: Fee Simple
Price history
| Date | Event | Price |
|---|---|---|
| 6/30/2025 | Sold | $295,000-1.6%$105/sqft |
Source: | ||
| 5/14/2025 | Pending sale | $299,900$107/sqft |
Source: | ||
| 5/14/2025 | Listing removed | $299,900$107/sqft |
Source: | ||
| 4/28/2025 | Price change | $299,900-4.8%$107/sqft |
Source: | ||
| 4/18/2025 | Listed for sale | $315,000+21.2%$112/sqft |
Source: | ||
Public tax history
Tax history is unavailable.
Neighborhood: 19530
Nearby schools
GreatSchools rating
- 8/10Kutztown El SchoolGrades: K-5Distance: 2.9 mi
- 6/10Kutztown Area Middle SchoolGrades: 6-8Distance: 2.9 mi
- 8/10Kutztown Area Senior High SchoolGrades: 9-12Distance: 2.9 mi
Schools provided by the listing agent
- High: Kutztown Area Senior
- District: Kutztown Area
Source: Bright MLS. This data may not be complete. We recommend contacting the local school district to confirm school assignments for this home.
Get a cash offer in 3 minutes
Find out how much your home could sell for in as little as 3 minutes with a no-obligation cash offer.
Estimated market value$306,900
Get a cash offer in 3 minutes
Find out how much your home could sell for in as little as 3 minutes with a no-obligation cash offer.
Estimated market value
$306,900

