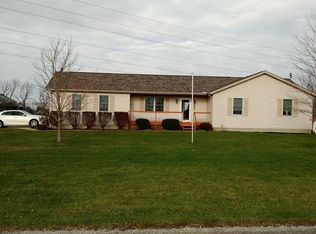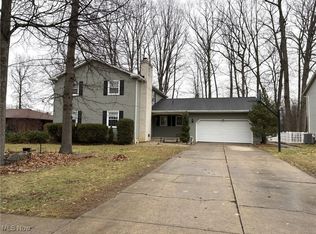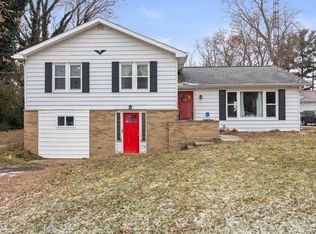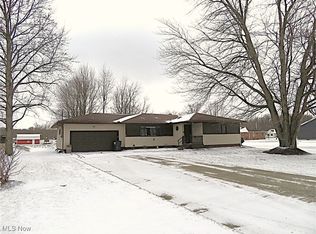Welcome to this spacious four-bedroom, two-and-a-half-bath ranch style home set on three serene acres in Vermilion. This well designed home offers a cozy family room features a charming fireplace, perfect for gatherings on cooler nights. The kitchen offers plenty of cabinetry and counter space, plus a convenient layout for both meal prep and entertaining. Great room perfect for holiday gatherings. Adjacent to the kitchen is a dedicated laundry area for added functionality. The home's layout includes a master bedroom with an en-suite bath, complete with a tub and shower combination. An additional half bath caters to guests, and the remaining bedrooms can serve as sleeping quarters, home offices, or creative spaces to fit your lifestyle. Outside, the property's three acres offer endless possibilities for gardening, outdoor projects, or simply enjoying the open space. A large, detached 3-car garage easily accommodates multiple vehicles and storage needs. Relax on the deck and take in the peaceful setting, or customize the enclosed porch area for a cozy sunroom. With a rural feel yet convenient access to local amenities, 15617 Sperry Road is ready for you to make it your own. Schedule a showing today and discover the potential this property has to offer.
For sale
Price cut: $20K (11/19)
$269,000
15617 Sperry Rd, Vermilion, OH 44089
4beds
2,079sqft
Est.:
Manufactured Home
Built in 1998
-- sqft lot
$-- Zestimate®
$129/sqft
$-- HOA
What's special
Peaceful settingGreat roomSerene acresConvenient layoutCharming fireplaceCozy family roomEndless possibilities for gardening
- 137 days |
- 981 |
- 35 |
Likely to sell faster than
Zillow last checked: 8 hours ago
Listing updated: November 19, 2025 at 05:00am
Listed by:
Scott Fader 888-227-1009,
Joseph Walter Realty, LLC
Source: Columbus and Central Ohio Regional MLS ,MLS#: 225032659
Facts & features
Interior
Bedrooms & bathrooms
- Bedrooms: 4
- Bathrooms: 3
- Full bathrooms: 2
- 1/2 bathrooms: 1
- Main level bedrooms: 4
Features
- Common walls with other units/homes: No Common Walls
Interior area
- Total structure area: 2,079
- Total interior livable area: 2,079 sqft
Property
Parking
- Total spaces: 2
- Parking features: Detached
- Garage spaces: 2
Features
- Levels: One
Details
- Parcel number: 1200831002
Construction
Type & style
- Home type: MobileManufactured
- Property subtype: Manufactured Home
Materials
- Foundation: Other
Condition
- New construction: No
- Year built: 1998
Utilities & green energy
- Sewer: Private Sewer
- Water: Well
Community & HOA
HOA
- Has HOA: No
Location
- Region: Vermilion
Financial & listing details
- Price per square foot: $129/sqft
- Tax assessed value: $242,600
- Annual tax amount: $2,782
- Date on market: 8/28/2025
Estimated market value
Not available
Estimated sales range
Not available
Not available
Price history
Price history
| Date | Event | Price |
|---|---|---|
| 11/19/2025 | Price change | $269,000-6.9%$129/sqft |
Source: | ||
| 8/28/2025 | Listed for sale | $289,000-3.3%$139/sqft |
Source: | ||
| 7/6/2025 | Listing removed | $299,000$144/sqft |
Source: MLS Now #5102350 Report a problem | ||
| 3/29/2025 | Price change | $299,000-6.5%$144/sqft |
Source: MLS Now #5102350 Report a problem | ||
| 2/26/2025 | Listed for sale | $319,900$154/sqft |
Source: MLS Now #5102350 Report a problem | ||
Public tax history
Public tax history
| Year | Property taxes | Tax assessment |
|---|---|---|
| 2024 | $2,782 +12.5% | $84,910 +22.3% |
| 2023 | $2,474 -1.7% | $69,430 |
| 2022 | $2,517 +0.1% | $69,430 |
Find assessor info on the county website
BuyAbility℠ payment
Est. payment
$1,644/mo
Principal & interest
$1277
Property taxes
$273
Home insurance
$94
Climate risks
Neighborhood: 44089
Nearby schools
GreatSchools rating
- 6/10Sailorway Middle SchoolGrades: 4-7Distance: 3.1 mi
- 7/10Vermilion High SchoolGrades: 8-12Distance: 3.7 mi
- 6/10Vermilion Elementary SchoolGrades: PK-3Distance: 3.2 mi
- Loading




