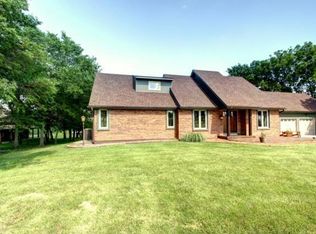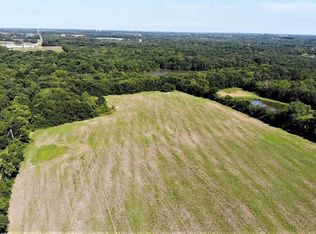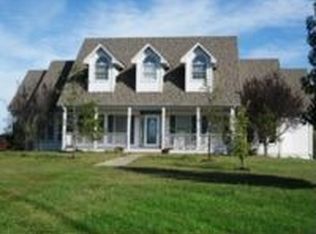Amazing 4 bedroom, 3.5 bath home on approx. 11 acres! Home features: gorgeous, updated, & spacious kitchen w/huge pantry, open living room w/wood beams & incredible natural lighting, awesome laundry room w/built-in cabinets off of mudroom, gorgeous master suite w/spa inspired bathroom, & tons of closet space, 2 large bedrooms upstairs w/Jack & Jill bathroom, finished walkout basement w/family room w/fireplace, 4th bedroom, 5th nonconforming bedroom, full bath, & tons of storage space!
This property is off market, which means it's not currently listed for sale or rent on Zillow. This may be different from what's available on other websites or public sources.


