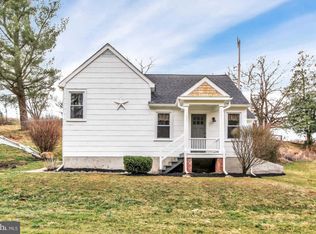Looking for a country setting and low maintenance home? Well here it is!! This updated 3 bedroom 1 1/2 bath home is situated on .63 acres in a beautiful quiet country setting! It hosts just under 1000 Sq feet of living space, NEW luxury vinyl waterproof flooring throughout the main living areas and NEW padding/carpet in the bedrooms. A brand NEW eat-in kitchen with level 4 quartz countertops, NEW appliances and designer like details! The main bath has been updated with beautiful tile, NEW toilet, and NEW vanity! The half bath just off the laundry space in the basement gives you the extra restroom every family needs. A clean, freshly painted basement gives you ample storage space or a bonus living space! Not to mention ALL the plumbing has been replaced!!! This property also features a large garage with plenty of storage space for your hobby and a shed to house your lawn equipment. The rear yard is freshly seeded with new grass and a quaint firepit to enjoy your evenings outdoors. A curtained rear patio gives you the relaxing outdoor space everyone desires with a quiet and beautiful view! The brand-NEW septic system and drain field is situated 100 feet from the natural spring house for your peace of mind. NEW hot water heater, NEW HVAC and Central AC, NEW windows and fresh coat of paint on the entire exterior, garage and shed. The roof is a synthetic slate roof, with the benefit of more longevity than a conventional roof with UV and fire-resistant qualities. No detail was left unnoticed!
This property is off market, which means it's not currently listed for sale or rent on Zillow. This may be different from what's available on other websites or public sources.
