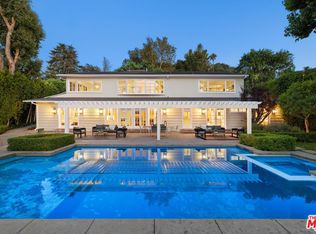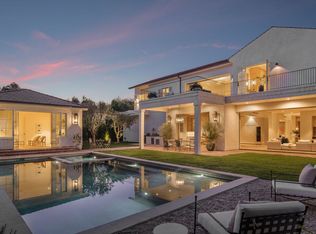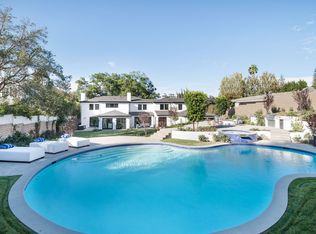Sold for $4,100,000
$4,100,000
15615 Meadowgate Rd, Encino, CA 91436
5beds
5,375sqft
Residential, Single Family Residence
Built in 1951
0.39 Acres Lot
$4,009,000 Zestimate®
$763/sqft
$8,990 Estimated rent
Home value
$4,009,000
$3.61M - $4.45M
$8,990/mo
Zestimate® history
Loading...
Owner options
Explore your selling options
What's special
Introducing a 5BD/6BA gated estate nestled in the prestigious Royal Oaks neighborhood of Encino. Set on nearly half an acre of land, this expansive property boasts captivating views of the valley and mountains. Upon entry, you are greeted by the grand foyer with soaring ceilings, infused with natural light. Picture windows maximize the indoor-outdoor feel and patio doors provide easy access on each level. The generous formal dining room accommodates gatherings of friends and family while the adjacent butler's pantry, complete with wine fridge, sink and beverage station, enhances entertaining capabilities. Step into the remodeled gourmet chef's kitchen, featuring sparkling white quartz countertops, a walk-in pantry, 6-burner gas Viking range, Sub-Zero fridge/freezer, and a Miele dishwasher. The kitchen seamlessly connects to the living room, adorned with a fireplace, vaulted ceilings, custom built-ins, and double doors leading to the resort-style backyard. The primary suite on the main level offers a tranquil retreat with dramatic ceilings, an enchanting fireplace, and direct access to a huge patio overlooking the sprawling backyard. Pamper yourself in the spa-like bath boasting dual vanities, custom shower, and a free-standing soaking tub. Additionally, the main level features a powder bath, en-suite bedroom, two more spacious bedrooms that share a full bath with dual vanities and a tub/shower, as well as a laundry room with direct access to the attached garage. The lower level provides a family room with custom wood built-ins, a separate multi-purpose/game room with extra storage, an en-suite bedroom with its own entrance, a powder room, and direct backyard access through several sets of french doors. Step outside to the large patio and relish in breathtaking views of the San Fernando Valley while enjoying outdoor cooking and entertaining. Descend to the lower level of the backyard to indulge in the pool amidst mature landscaping and fruit trees. Conveniently located moments away from Ventura Blvd and within the highly esteemed Lanai Road Elementary School District, this home offers the epitome of luxurious California living. Welcome home!
Zillow last checked: 8 hours ago
Listing updated: April 04, 2025 at 03:31am
Listed by:
Andrew Dinsky DRE # 01724985 310-729-3393,
Equity Union 818-989-2000,
Brandon Kaufman DRE # 01990429 818-304-2094,
Equity Union
Bought with:
Megan Majd, DRE # 02089919
Compass
Source: CLAW,MLS#: 25510005
Facts & features
Interior
Bedrooms & bathrooms
- Bedrooms: 5
- Bathrooms: 6
- Full bathrooms: 4
- 1/2 bathrooms: 2
Bathroom
- Features: Powder Room
Kitchen
- Features: Kitchen Island, Open to Family Room, Bar
Heating
- Central
Cooling
- Central Air
Appliances
- Included: Oven, Range, Dishwasher, Range/Oven, Refrigerator, Gas Water Heater
- Laundry: Laundry Room
Features
- Open Floorplan, Built-Ins, Formal Dining Rm, Eat-in Kitchen
- Flooring: Mixed
- Has fireplace: Yes
- Fireplace features: Living Room
- Common walls with other units/homes: Detached/No Common Walls
Interior area
- Total structure area: 5,375
- Total interior livable area: 5,375 sqft
Property
Parking
- Total spaces: 2
- Parking features: Garage - 2 Car, Garage Is Attached, Garage
- Has attached garage: Yes
Features
- Levels: Multi/Split
- Stories: 2
- Patio & porch: Deck
- Has private pool: Yes
- Pool features: In Ground, Private
- Has spa: Yes
- Spa features: None, Tub With Jets
- Fencing: Fenced Yard
- Has view: Yes
- View description: Mountain(s), Valley
Lot
- Size: 0.39 Acres
- Dimensions: 99 x 175
- Features: Front Yard, Back Yard
Details
- Additional structures: None
- Parcel number: 2285003049
- Zoning: LAR1
- Special conditions: Standard
Construction
Type & style
- Home type: SingleFamily
- Architectural style: Other
- Property subtype: Residential, Single Family Residence
Materials
- Roof: Tile
Condition
- Year built: 1951
Utilities & green energy
- Sewer: In Street
- Water: Public
Community & neighborhood
Security
- Security features: Gated
Location
- Region: Encino
Price history
| Date | Event | Price |
|---|---|---|
| 4/4/2025 | Sold | $4,100,000-2.3%$763/sqft |
Source: | ||
| 3/27/2025 | Pending sale | $4,195,000$780/sqft |
Source: | ||
| 3/19/2025 | Contingent | $4,195,000$780/sqft |
Source: | ||
| 3/11/2025 | Listed for sale | $4,195,000+7.6%$780/sqft |
Source: | ||
| 9/27/2024 | Listing removed | $3,899,000$725/sqft |
Source: | ||
Public tax history
| Year | Property taxes | Tax assessment |
|---|---|---|
| 2025 | $29,553 +1.6% | $2,394,201 +2% |
| 2024 | $29,094 +2% | $2,347,257 +2% |
| 2023 | $28,536 +4.8% | $2,301,233 +2% |
Find assessor info on the county website
Neighborhood: Encino
Nearby schools
GreatSchools rating
- 8/10Lanai Road Elementary SchoolGrades: K-5Distance: 1 mi
- 7/10William Mulholland Middle SchoolGrades: 6-8Distance: 3.5 mi
- 7/10Birmingham Community Charter High SchoolGrades: 9-12Distance: 3.2 mi
Get a cash offer in 3 minutes
Find out how much your home could sell for in as little as 3 minutes with a no-obligation cash offer.
Estimated market value$4,009,000
Get a cash offer in 3 minutes
Find out how much your home could sell for in as little as 3 minutes with a no-obligation cash offer.
Estimated market value
$4,009,000


