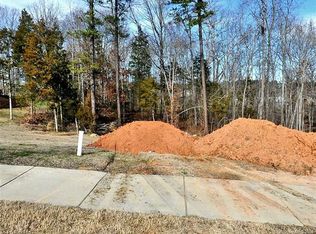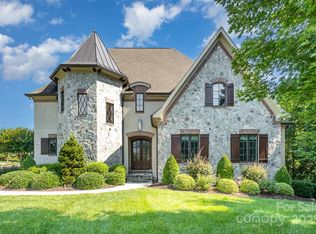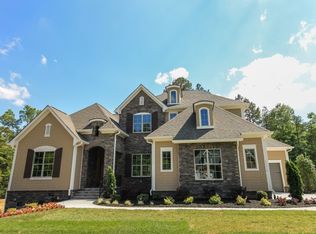Stunning 3 story full brick home. Walk out basement with tons of light. Every upgrade imaginable! Better than new with the work and planning done for you. Enjoy a hot tub, outdoor bar and fire pit on a fabulous, private, 1.5+ acre wooded lot. Path to the neighborhood walking trial and creek. Gorgeous chef's kitchen with a duel brick fireplace and elongated island. Spacious BR with en suite bath on the main floor. 4 additional BR's, 3 full baths up plus a spectacular owners suite with fireplace.
This property is off market, which means it's not currently listed for sale or rent on Zillow. This may be different from what's available on other websites or public sources.


