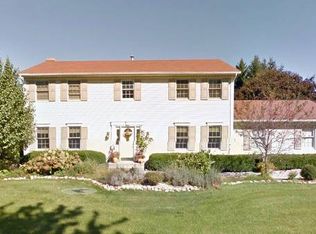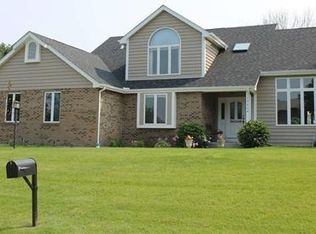This home speaks "cared for" from when you come in until you leave. Warmth surrounds you in this traditional style home. The foyer opens to the 2nd floor with a living room to your left with rich wood hues everywhere. The kitchen has been beautifully updated with ample counter space and an island. The stainless appliances in the kitchen all remain. The sun room off of the kitchen brings great light into the house. The family room has a fireplace. There is also a study off of the family room with built in book shelves. A large master suite with a walk in closet and sky light in the bathroom. There are 3 other bedrooms on the 2nd floor. The basement is ready for a play room or work out area and has cabinets with a sink and a 2nd refrigerator. And for the handy man - an oversized 3rd car bay that has a workshop area and plenty of room for your riding mower or golf cart. A brand new roof was put on in June of 2016. Reverse Osmosis system included. Come and enjoy what has been done.
This property is off market, which means it's not currently listed for sale or rent on Zillow. This may be different from what's available on other websites or public sources.

