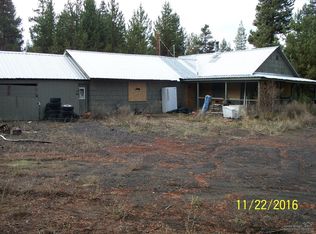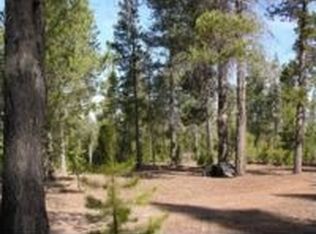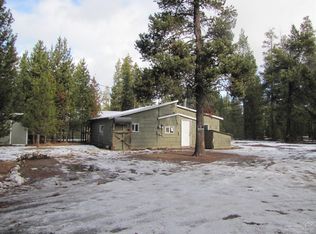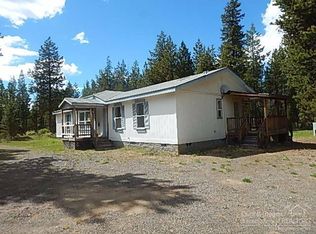Closed
$369,000
15610 Burgess Rd, La Pine, OR 97739
3beds
2baths
1,232sqft
Single Family Residence
Built in 2008
0.37 Acres Lot
$372,500 Zestimate®
$300/sqft
$2,076 Estimated rent
Home value
$372,500
$343,000 - $402,000
$2,076/mo
Zestimate® history
Loading...
Owner options
Explore your selling options
What's special
Nicely maintained single level home with a 3 head ductless heating system allowing for efficient cooling and heating all year round. The house has a great room layout and vaulted ceilings. The primary bedroom is large enough for a king bed and has a very generous bathroom. Both guest bedrooms are very functional with room for queen beds and share a guest bath that has a tub shower combo. Attached is a double garage that is fully insulated, has built in storage, and a man door with access to the extra parking area. The yard is fully fenced and there are separate front and back yards. The RV parking area will fit larger RV's and there's an additional carport for your vehicles or toys. Location is key and this home is close to everything and located right on a paved road. Utilities are very affordable with the home having a well and septic system, meaning your only bills are power and TV/internet.
Zillow last checked: 8 hours ago
Listing updated: February 10, 2026 at 03:10am
Listed by:
Windermere Realty Trust 541-923-4663
Bought with:
Preferred Residential
Source: Oregon Datashare,MLS#: 220206030
Facts & features
Interior
Bedrooms & bathrooms
- Bedrooms: 3
- Bathrooms: 2
Heating
- Ductless, Electric, Wall Furnace, Zoned
Cooling
- Ductless, Heat Pump, Zoned
Appliances
- Included: Dishwasher, Microwave, Oven, Range, Refrigerator
Features
- Laminate Counters, Open Floorplan, Pantry, Primary Downstairs, Shower/Tub Combo
- Flooring: Carpet, Vinyl
- Windows: Double Pane Windows, Vinyl Frames
- Basement: None
- Has fireplace: No
- Common walls with other units/homes: No Common Walls
Interior area
- Total structure area: 1,232
- Total interior livable area: 1,232 sqft
Property
Parking
- Total spaces: 2
- Parking features: Attached, Detached, Detached Carport, Driveway, Garage Door Opener, RV Access/Parking
- Attached garage spaces: 2
- Has carport: Yes
- Has uncovered spaces: Yes
Features
- Levels: One
- Stories: 1
- Patio & porch: Deck
- Pool features: None
- Fencing: Fenced
- Has view: Yes
- View description: Forest, Neighborhood, Territorial
Lot
- Size: 0.37 Acres
- Features: Landscaped, Level
Details
- Additional structures: RV/Boat Storage
- Parcel number: 114547
- Zoning description: RR10, LM, WA
- Special conditions: Standard
Construction
Type & style
- Home type: SingleFamily
- Architectural style: Ranch
- Property subtype: Single Family Residence
Materials
- Frame
- Foundation: Stemwall
- Roof: Composition
Condition
- New construction: No
- Year built: 2008
Utilities & green energy
- Sewer: Septic Tank, Standard Leach Field
- Water: Well
Community & neighborhood
Security
- Security features: Carbon Monoxide Detector(s), Smoke Detector(s)
Community
- Community features: Short Term Rentals Allowed
Location
- Region: La Pine
- Subdivision: CLAL
Other
Other facts
- Listing terms: Cash,Conventional,FHA,FMHA,USDA Loan,VA Loan
- Road surface type: Paved
Price history
| Date | Event | Price |
|---|---|---|
| 9/30/2025 | Sold | $369,000-0.3%$300/sqft |
Source: | ||
| 8/21/2025 | Pending sale | $370,000$300/sqft |
Source: | ||
| 7/18/2025 | Listed for sale | $370,000+274.5%$300/sqft |
Source: | ||
| 6/24/2013 | Sold | $98,800$80/sqft |
Source: | ||
| 3/20/2013 | Listing removed | $98,800$80/sqft |
Source: Homepath #201301626 Report a problem | ||
Public tax history
| Year | Property taxes | Tax assessment |
|---|---|---|
| 2025 | $1,073 -29.3% | $62,435 -31.6% |
| 2024 | $1,519 +2.2% | $91,270 +6.1% |
| 2023 | $1,486 +9% | $86,040 |
Find assessor info on the county website
Neighborhood: 97739
Nearby schools
GreatSchools rating
- 4/10Lapine Elementary SchoolGrades: K-5Distance: 2.7 mi
- 2/10Lapine Middle SchoolGrades: 6-8Distance: 2.6 mi
- 2/10Lapine Senior High SchoolGrades: 9-12Distance: 2.5 mi
Schools provided by the listing agent
- Elementary: LaPine Elem
- Middle: LaPine Middle
- High: LaPine Sr High
Source: Oregon Datashare. This data may not be complete. We recommend contacting the local school district to confirm school assignments for this home.
Get pre-qualified for a loan
At Zillow Home Loans, we can pre-qualify you in as little as 5 minutes with no impact to your credit score.An equal housing lender. NMLS #10287.



