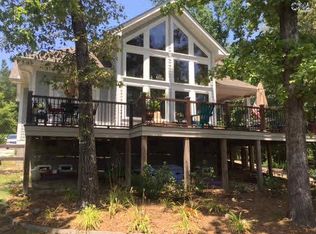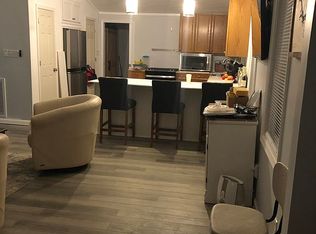Beautiful Spacious lakefront home in search of new family for memory making! Whatever you need, this house will check the blocks - low maintenance exterior, office space, master suite on the main level, fenced yard, and an open floorplan living area.The dining area is well defined yet still connected to the main living space. A spacious laundry/ mud room provides entry from the side yard. The large walk in pantry is perfect to store all your entertaining needs, extra refrigerator or freezer. The upstairs is only limited by your imagination! The two massive rooms could be used as a media room, additional master suite, play room, teen hangout, retreat gathering room, etc. A large soaking tub overlooking the lake is the central feature of this full bath with french door entry. Outside, enjoy lakelife on the extensive new deck that has multiple areas to gather and leads directly to the new dock. 3 outbuildings, 2 with power, complete this magnificent home. What are you waiting for?
This property is off market, which means it's not currently listed for sale or rent on Zillow. This may be different from what's available on other websites or public sources.

