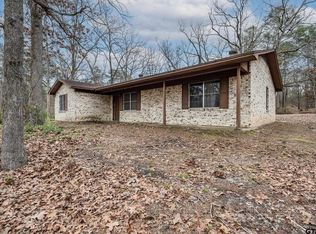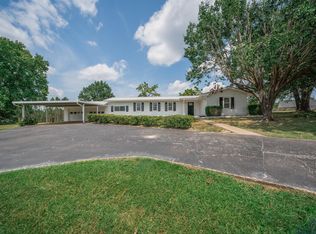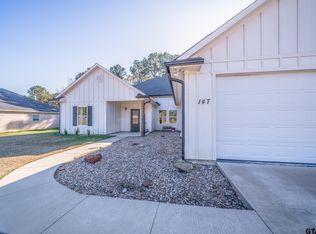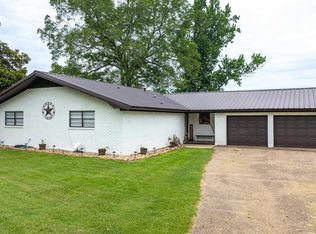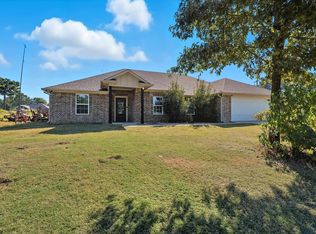STOP AND READ! You must see this four-bedroom two bath home that sits on approximately 15 acres +/- located in New Diana ISD! When you pull through the front gate you instantly feel like you are right at home. Let's head inside to the freshly remodeled home. The entire home has all new vinyl flooring and a wood burning fireplace. The kitchen and living space feature an open concept, the kitchen has lots of storage granite counter tops, all stainless-steel appliances and a coffee bar with floating shelves which is an added perk. The Main suite includes walk in closets with lots of space and the bathroom has granite counter tops with tons of storage, with a custom tile shower. Let's not forget the covered back porch which is great for entertaining guests. Behind the home there is a storage shed that would be a great area to store all items or a great for a wood working shop. This home has to much to offer and won't last long at this price. Call to schedule a private tour today! Disclaimer- Photo of the acreage lines are not actual boundary lines.
For sale
Price cut: $149.5K (10/7)
$450,000
1561 Wendy Rd, Diana, TX 75640
4beds
1,849sqft
Est.:
Single Family Residence
Built in 1970
15 Acres Lot
$439,300 Zestimate®
$243/sqft
$-- HOA
What's special
Wood burning fireplaceStainless-steel appliancesGranite countertopsNew vinyl flooringFreshly remodeled homeLots of storageCoffee bar
- 355 days |
- 214 |
- 28 |
Zillow last checked: 8 hours ago
Listing updated: October 06, 2025 at 05:24pm
Listed by:
Janti Patel 903-241-8955,
Ramsey Realty Group
Source: LGVBOARD,MLS#: 20250073
Tour with a local agent
Facts & features
Interior
Bedrooms & bathrooms
- Bedrooms: 4
- Bathrooms: 2
- Full bathrooms: 2
Rooms
- Room types: 1 Living Area
Bedroom
- Features: All Bedrooms Downstairs
Bathroom
- Features: Shower/Tub, Vinyl Tile
Heating
- Central Electric
Cooling
- Central Electric
Appliances
- Included: Elec Range/Oven, Electric Oven, Dishwasher, Electric Water Heater
- Laundry: Electric Dryer Hookup, Washer Hookup
Features
- Ceiling Fan(s), Granite Counters, Ceiling Fans, Breakfast Bar, Eat-in Kitchen
- Flooring: Vinyl
- Windows: Double Pane Windows
- Number of fireplaces: 1
- Fireplace features: Wood Burning
Interior area
- Total interior livable area: 1,849 sqft
Property
Parking
- Parking features: No Garage, See Remarks
Features
- Levels: One
- Stories: 1
- Exterior features: Rain Gutters
- Pool features: None
- Fencing: Wood
Lot
- Size: 15 Acres
- Residential vegetation: Heavily Wooded
Details
- Additional structures: Storage Buildings
- Parcel number: 37222
Construction
Type & style
- Home type: SingleFamily
- Architectural style: Traditional
- Property subtype: Single Family Residence
Materials
- Brick Veneer
- Foundation: Slab
- Roof: Composition
Condition
- Year built: 1970
Utilities & green energy
- Sewer: Conventional Septic
- Water: Co-op
- Utilities for property: Electricity Available
Green energy
- Energy efficient items: Thermostat
Community & HOA
Community
- Security: Security Gate, Security Lights
Location
- Region: Diana
Financial & listing details
- Price per square foot: $243/sqft
- Tax assessed value: $322,140
- Price range: $450K - $450K
- Date on market: 1/4/2025
- Listing terms: Cash,FHA,Conventional,VA Loan,USDA Loan
- Exclusions: None
Estimated market value
$439,300
$417,000 - $461,000
$2,149/mo
Price history
Price history
| Date | Event | Price |
|---|---|---|
| 10/7/2025 | Price change | $450,000-24.9%$243/sqft |
Source: | ||
| 4/29/2025 | Price change | $599,500-0.1%$324/sqft |
Source: | ||
| 1/4/2025 | Listed for sale | $600,000+30.4%$324/sqft |
Source: | ||
| 6/16/2024 | Listing removed | -- |
Source: | ||
| 9/15/2023 | Listed for sale | $460,000-5.2%$249/sqft |
Source: | ||
Public tax history
Public tax history
| Year | Property taxes | Tax assessment |
|---|---|---|
| 2025 | -- | $322,140 +29.3% |
| 2024 | $3,591 | $249,090 +0.9% |
| 2023 | -- | $246,880 +31.1% |
Find assessor info on the county website
BuyAbility℠ payment
Est. payment
$2,799/mo
Principal & interest
$2180
Property taxes
$461
Home insurance
$158
Climate risks
Neighborhood: 75640
Nearby schools
GreatSchools rating
- 8/10Robert F Hunt Elementary SchoolGrades: PK-5Distance: 4 mi
- 7/10New Diana Middle SchoolGrades: 6-8Distance: 3.6 mi
- 6/10New Diana High SchoolGrades: 9-12Distance: 3.6 mi
Schools provided by the listing agent
- District: New Diana ISD
Source: LGVBOARD. This data may not be complete. We recommend contacting the local school district to confirm school assignments for this home.
- Loading
- Loading
