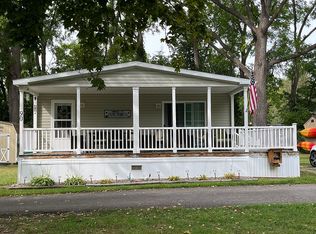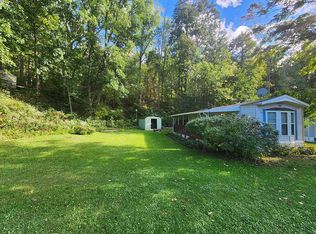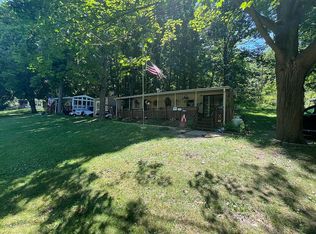GET IT BEFORE IT'S GONE!-Move in ready!-Pristine 3 bed/1.5 bath cape cod with 2 car garage nestled in the heart of wine country on 6.79 picture perfect acres with breathtaking Bristol Mountain views! WOW factor when you drive up winding driveway into this private wooded setting with walking trails and wild flower gardens. Don't let the 1986 build year fool you! Lovingly and meticulously maintained ONE OWNER home rivals new construction! Solid wood floors, vaulted ceilings, wood stove, oak trim/cabinetry, 6 panel doors and finished in stunning ship lap siding! Walk out of formal dining room onto your oasis deck! Possible 4TH FIRST FLOOR BEDROOM and 5TH BEDROOM AND FULL BATHROOM in unfinished walk out lower level! Excellent potential for WINE CELLER as well! NEW 2019 BOILER/FURNACE and 2014 hot water heater! Minutes to KEUKA LAKE and CANANDAIGUA LAKE for internationally famous Finger Lakes fun or simply take a short walk to your neighbors to enjoy the East Hill Gallery Folk Art Guild. There is no denying the "feng shui" of this special property both inside and out with an unmistakable elegance of simplicity. This is truly good medicine for the soul! It's everywhere!
This property is off market, which means it's not currently listed for sale or rent on Zillow. This may be different from what's available on other websites or public sources.


