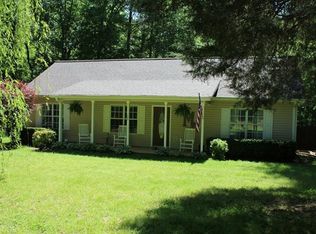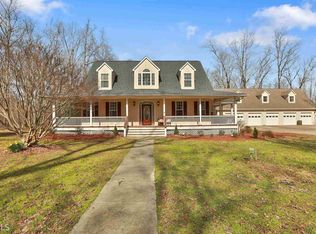Custom Built full Brick on Finished Terrace Level. Beautiful 2 Story Foyer opens to bright and open family room with vaulted ceilings and masonry fireplace. Kitchen with Cherry Custom Cabinets, Granite, Breakfast Bar and Breakfast Area. Large Formal Dining. Master on Main level with French doors to deck. Custom Master Bath with quartz counters, tiled shower and tiled floors with Soaker Tub, Toilet Room and Walk in closet. Ultimate Man Cave feels like a lodge w/ knotty spruce walls in terrace level with wood burning stove, wet bar, bedroom. Inground Pool w/ Hot Tub and stacked stone walls. Other Features are 3/4" hardwood floors, Detached Garage 1200 SF workshop will hold 4 cars w/ 200 AMP panel. Spectrum Cable. All this and more on 10 Beautiful Acres
This property is off market, which means it's not currently listed for sale or rent on Zillow. This may be different from what's available on other websites or public sources.

