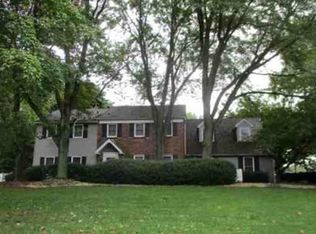Sold for $1,305,000 on 05/06/25
Street View
$1,305,000
1561 Silo Rd, Yardley, PA 19067
3beds
2baths
3,910sqft
SingleFamily
Built in 1983
1.01 Acres Lot
$1,321,500 Zestimate®
$334/sqft
$4,039 Estimated rent
Home value
$1,321,500
$1.23M - $1.43M
$4,039/mo
Zestimate® history
Loading...
Owner options
Explore your selling options
What's special
1561 Silo Rd, Yardley, PA 19067 is a single family home that contains 3,910 sq ft and was built in 1983. It contains 3 bedrooms and 2.5 bathrooms. This home last sold for $1,305,000 in May 2025.
The Zestimate for this house is $1,321,500. The Rent Zestimate for this home is $4,039/mo.
Facts & features
Interior
Bedrooms & bathrooms
- Bedrooms: 3
- Bathrooms: 2.5
Heating
- Other
Cooling
- Central
Features
- Has fireplace: Yes
- Fireplace features: wood stove
Interior area
- Total interior livable area: 3,910 sqft
Property
Features
- Exterior features: Wood
Lot
- Size: 1.01 Acres
Details
- Parcel number: 20059065
Construction
Type & style
- Home type: SingleFamily
Materials
- Frame
Condition
- Year built: 1983
Community & neighborhood
Location
- Region: Yardley
Price history
| Date | Event | Price |
|---|---|---|
| 5/6/2025 | Sold | $1,305,000+4.4%$334/sqft |
Source: Public Record Report a problem | ||
| 3/5/2025 | Pending sale | $1,250,000$320/sqft |
Source: | ||
| 2/28/2025 | Listed for sale | $1,250,000$320/sqft |
Source: | ||
Public tax history
| Year | Property taxes | Tax assessment |
|---|---|---|
| 2025 | $16,959 +0.8% | $68,230 |
| 2024 | $16,829 +9.7% | $68,230 |
| 2023 | $15,345 +2.2% | $68,230 |
Find assessor info on the county website
Neighborhood: Woodside
Nearby schools
GreatSchools rating
- 7/10Afton El SchoolGrades: K-5Distance: 1.3 mi
- 6/10William Penn Middle SchoolGrades: 6-8Distance: 2.2 mi
- 7/10Pennsbury High SchoolGrades: 9-12Distance: 4 mi

Get pre-qualified for a loan
At Zillow Home Loans, we can pre-qualify you in as little as 5 minutes with no impact to your credit score.An equal housing lender. NMLS #10287.
Sell for more on Zillow
Get a free Zillow Showcase℠ listing and you could sell for .
$1,321,500
2% more+ $26,430
With Zillow Showcase(estimated)
$1,347,930
